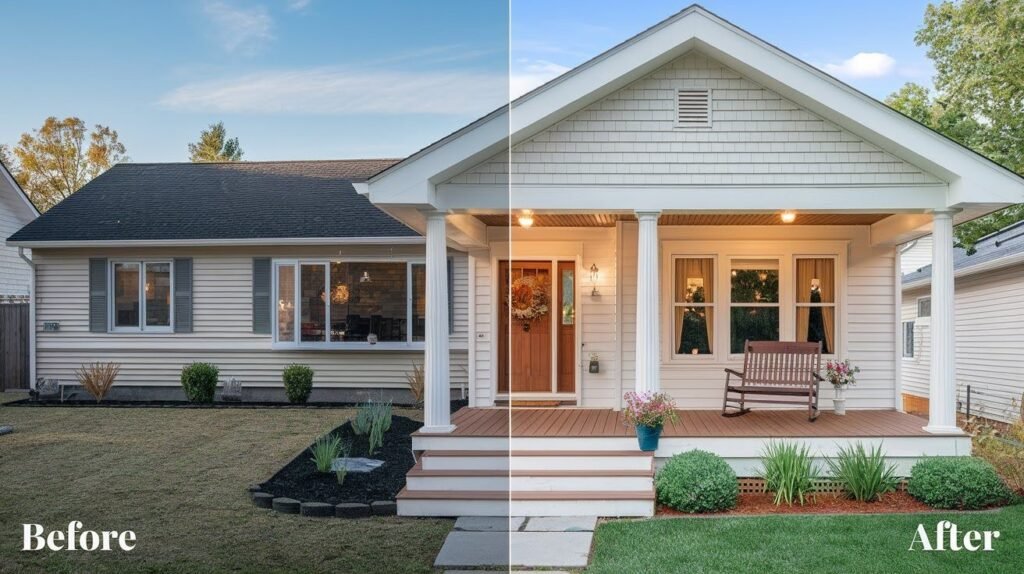A front porch can completely change the feel and value of a ranch house. It adds comfort, shade, and a space to enjoy the outdoors. Many homeowners feel their ranch homes look plain from the street. There’s often no covered entry, no seating, and little visual interest.
After 15 years of helping families design porch upgrades, I’ve seen how the right addition solves real concerns, like sun exposure, weather protection, and missing curb appeal. In this article, I’ll share actual examples of front porch additions on ranch-style homes. You’ll see photos, learn about costs, design choices, and what to expect during the planning phase.
All advice here comes from experience, no guesswork. I’ll walk you through how to choose the right porch style, how to budget, when to get permits, and which design elements give you the best long-term value.
Real Ranch House Transformations – Inspiring Before & After Examples
See how real ranch homes changed with smart updates. These before-and-after ideas show what’s possible with thoughtful, practical improvements.
The Alpine Utah Ranch Makeover
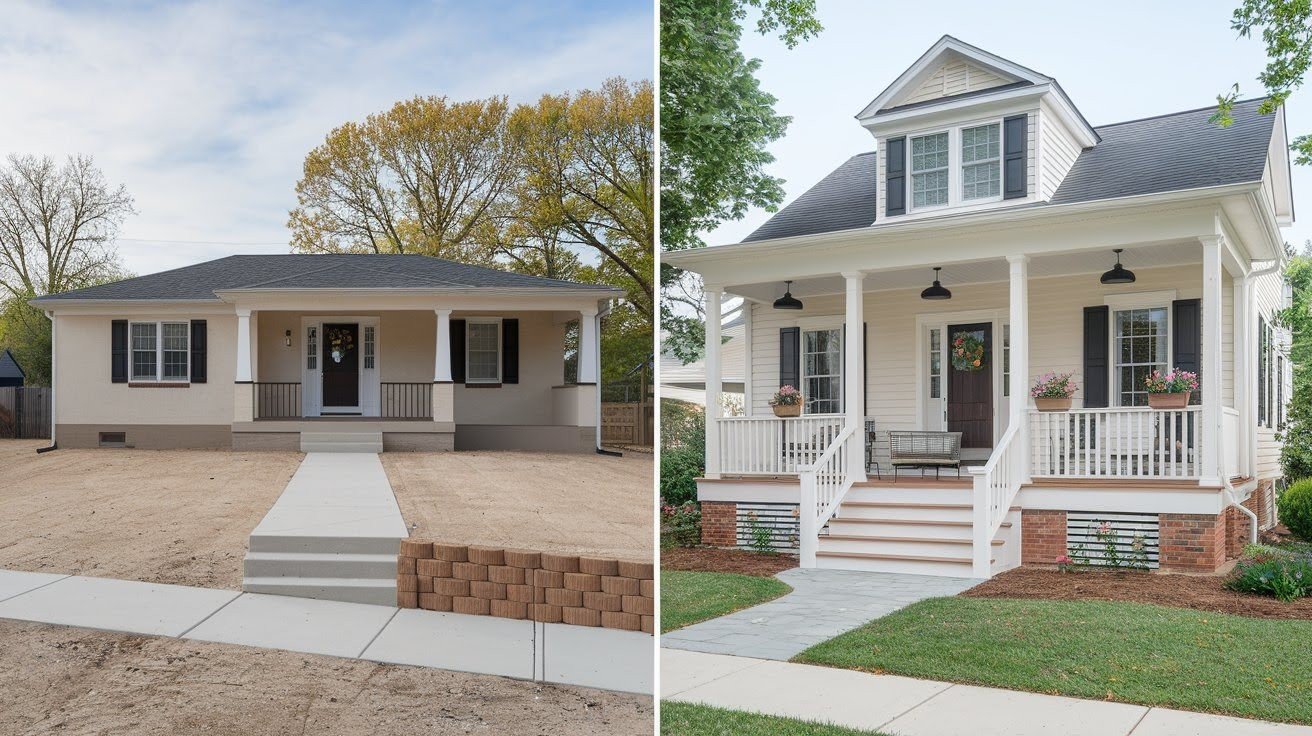
Before: This ranch house was flat as a pancake when the owners bought it in 2016. No covered entry. No outdoor living space. Zero character.
The front door opened straight to the elements. The rain soaked anyone trying to get inside. Not exactly welcoming.
After: What a change. You, as owners, added a deep Southern-style covered porch that completely transformed the look. Two roof pitches create visual interest. The difference is night and day.
The porch measures 28 by 8 feet. That’s a serious space for outdoor living. You can use ipe wood decking with composite lumber steps, a wise choice for durability.
The stairs cascade wide for easy access. No more squeezing through a narrow entrance. Black metal pendant lights hang from a weathered board ceiling. Perfect mood lighting.
The custom porch swing? Large enough for a twin mattress. I’m talking about a serious relaxation space.
You can custom window boxes and brick planters to add natural beauty. The paint scheme uses Sherwin-Williams Dover White and Fawn Brindle.
Classic colors that won’t go out of style. This transformation shows what’s possible. A boring ranch became a showstopper.
The Cottage Charmer Conversion
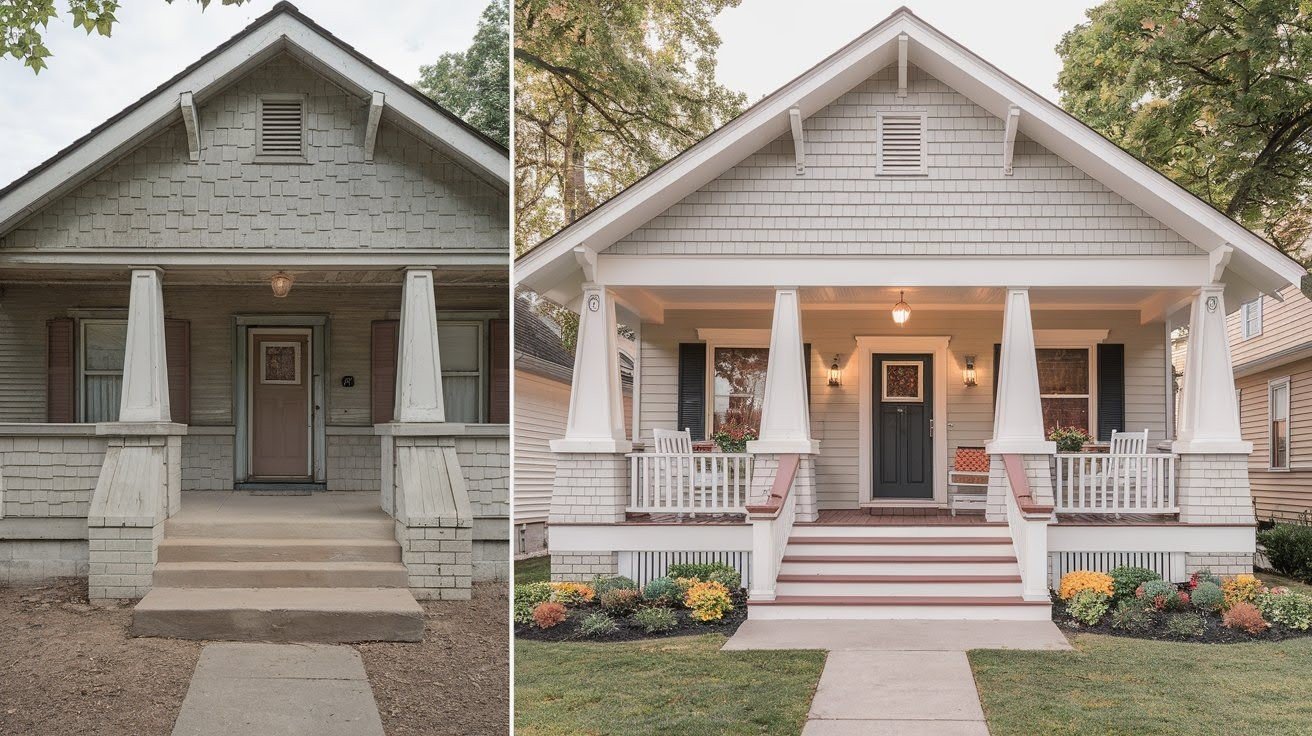
Before: This 1982 ranch home was basic. Just a simple rectangle with zero personality. The kind of house you drive past without noticing.
The entrance? A standard concrete stoop. Nothing more. No style. No charm. Pure function over form.
Most people would see this house and think it is boring. The owners saw potential. After: Complete cottage-style makeover. The transformation is incredible. This house now stops traffic.
You can add a gabled front porch with craftsman-style columns, instant character. The roofline creates visual interest that wasn’t there before. The landscaping ties everything together.
Coordinated plantings frame the new porch perfectly. Nature and architecture work as a team. Here’s what happened: People stopped taking photos now.
I’ve seen homeowners mention this multiple times about their porch projects. The curb appeal went from zero to hero. Property value jumped, too.
This shows you don’t need a fancy starting point. A basic ranch can become something special. The right porch design changes everything.
The key was choosing a cottage style that fit the home’s proportions, not fighting the house, but enhancing what was already there. Simple changes. Big impact.
The Birmingham, Alabama Refresh
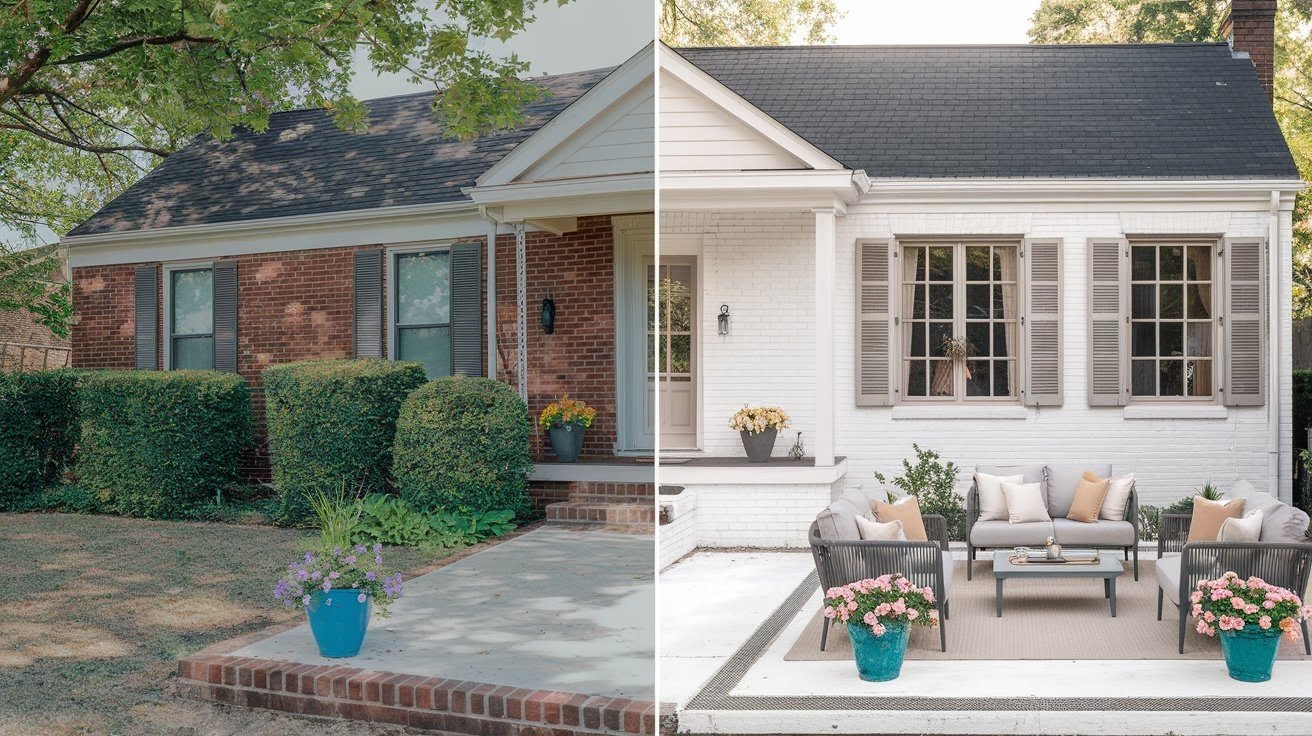
Before: This house had a simple brick patio. But it felt dark and uninviting. Nobody wanted to hang out there.
The entryway lacked that “sit-and-stay-a-while” feel. You know what I mean? The kind of space that makes you want to grab a sweet tea and relax.
Overgrown shrubs made things worse. You can block natural light and create shadows. The whole front felt closed off. After: Paint changed everything. Benjamin Moore White Dove (OC-17) was applied to the brick and siding. Suddenly, the house felt brighter.
The shutters got Benjamin Moore Pale Oak (OC-20). Perfect scale, perfect color. you look like you belong instead of fighting the architecture.
Here’s the smart part: you can remove those overgrown shrubs. Light flooded back in. The space opened up.
Comfortable seating appeared with weather-resistant furniture, and finally, a place you want to sit. Cheerful potted flowers and greenery added life. Color without the maintenance of permanent planting.
This refresh proves something important: You don’t always need to build. Sometimes the right paint, proper scaling, and strategic removal work magic. The house went from forgettable to welcoming. All because someone cared enough to make it inviting.
The 1963 Red Brick Ranch Complete Makeover
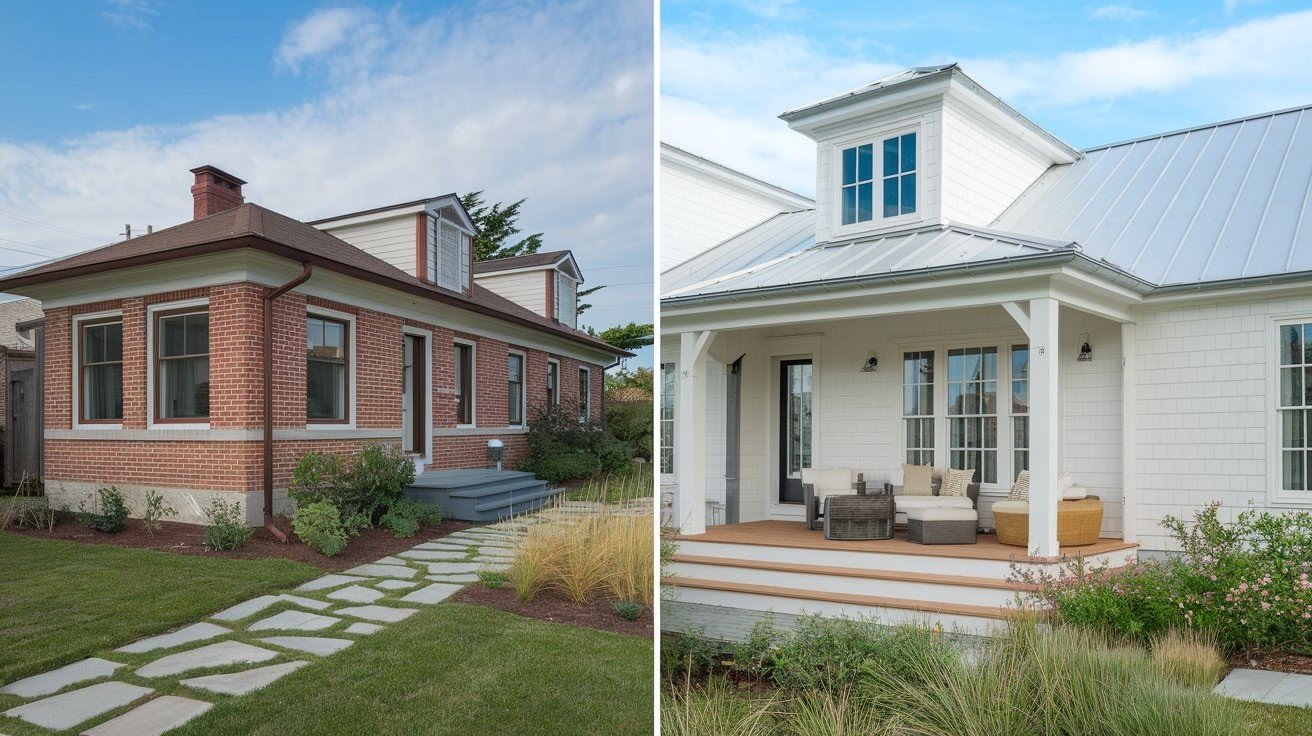
Before: This red brick ranch sat in a coastal community for decades. But it never made the owners happy. Something was missing. No front porch.
No welcoming entry features. Just a house that felt cold and uninviting. The owners lived there for years, feeling disappointed. Their home didn’t reflect who you were.
After: Complete exterior transformation. You can cover the brick with Hardie board siding, instant coastal charm. A new metal roof changed the whole roofline. Updated windows brought in more light.
The house started feeling like home. Here’s what made the difference: you added a front seating area. Outdoor furniture created that missing welcome factor.
Rain chains and gutters aren’t just functional. They’re beautiful too. These details show thoughtful design.
The style shifted to an updated beach house. Perfect for the coastal location. This makeover proves something important: Sometimes you need to go big. Minor changes weren’t enough for this house.
The owners finally got what they wanted. A home that makes them smile every time they pull up. Their investment paid off in happiness first. Property value came second. The lesson? Don’t settle for a house that doesn’t make you happy.
Design Approaches for Different Ranch Styles
Explore practical design ideas for various ranch-style homes. These approaches work with each layout, adding comfort, function, and visual appeal.
Roof Design Options for Ranch Porches
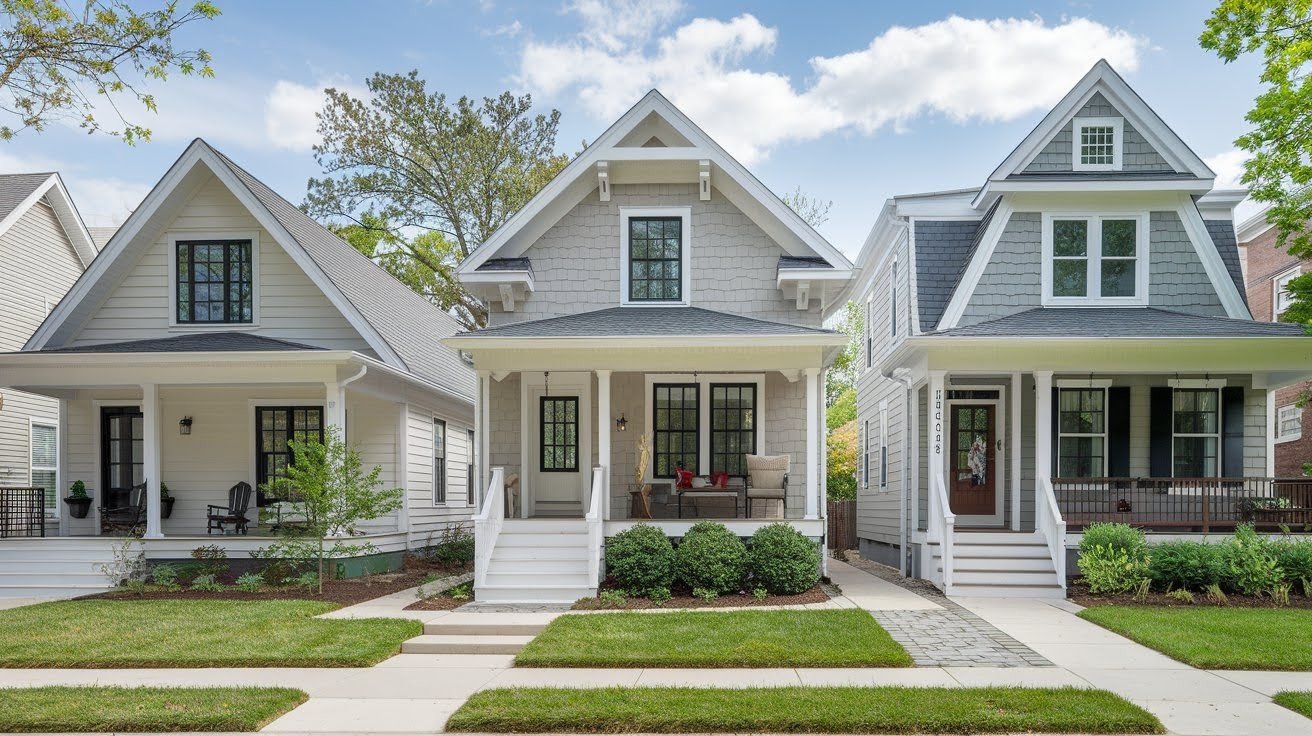
Shed roofs work great for ranch houses. You extend the roof higher up the main structure. This gives you deeper porch coverage without breaking the bank.
The cost stays reasonable. Your ranch keeps its clean lines. Metal roofing adds durability and a modern look that lasts.
Gabled roofs are the most popular choice. I see them everywhere. You create vertical interest that your ranch needs.
Here’s the trick: extend the ridge board to increase porch depth. More space means more function. Consider skylights on both sides for natural light. Nobody wants a dark porch.
Hip roofs offer equal angled sides. Perfect balance. You can look professional and finished. Mansard roofs give you flexibility with unequal sides.
Great for extending porch depth while keeping proportions right. These work when you need to solve tricky spacing issues. The roof you choose changes everything. It sets the tone for your whole front entrance.
Column and Support Elements
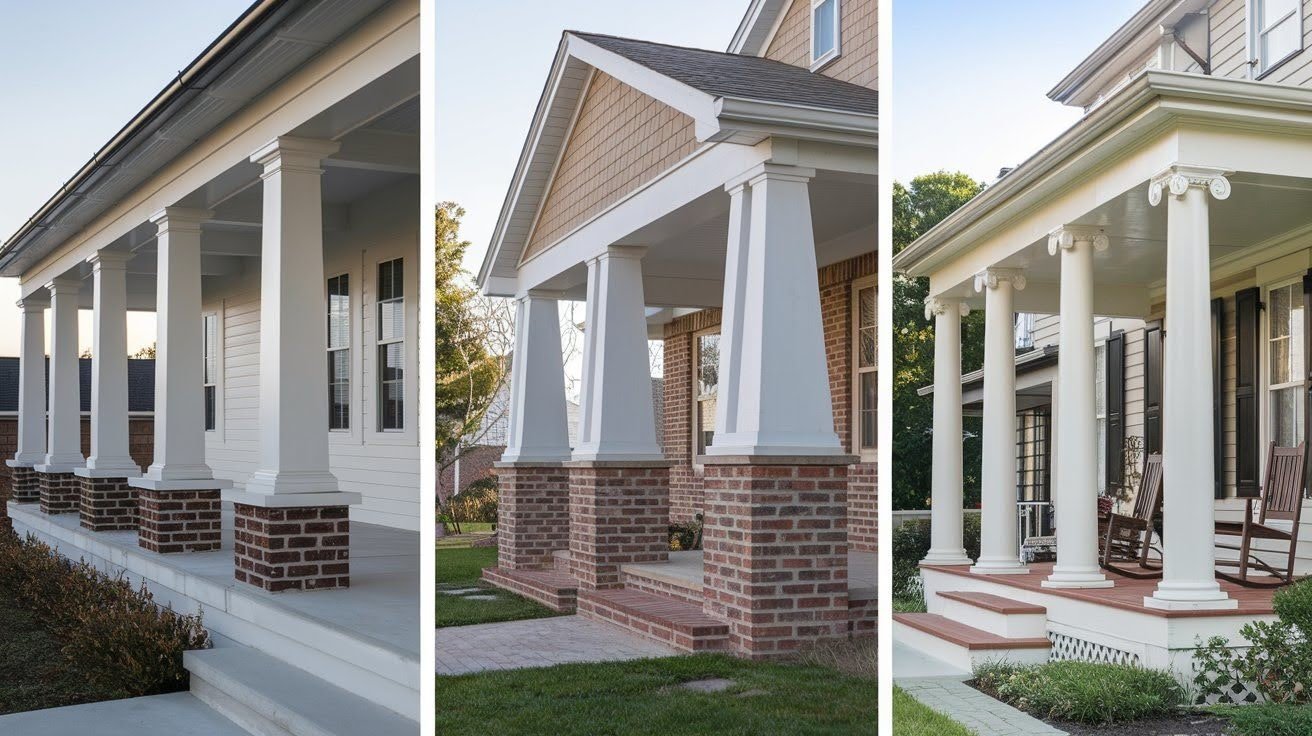
Square columns give you clean lines. Perfect for modern ranch homes. You can easily build and maintain it. Paint them to match your trim for a cohesive look.
Tapered columns add craftsman character. You can create visual interest without taking over. These work exceptionally well with gabled roof structures. Classic choice that never goes out of style.
Round columns provide traditional appeal. You can soften the hard lines of a ranch house. Southern charm meets practical design.
Your column choice affects the whole porch feel. Square for modern, tapered for artisans, round for traditional. Pick what matches your style, not what’s trendy.
Material Selection for Your Porch Transformation
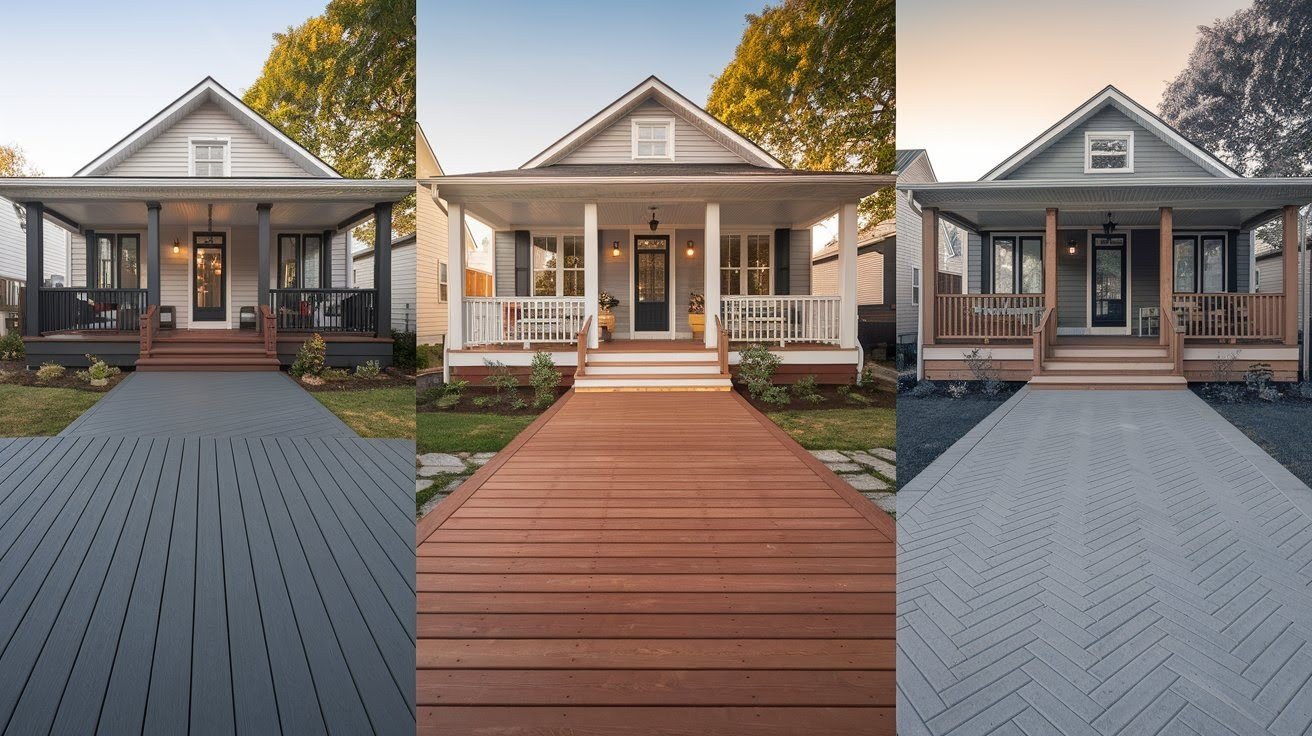
Composite decking is the wise choice for busy families. Low maintenance means more time relaxing on your porch. It resists weather damage and insect problems. No termites are eating your investment.
Multiple colors and textures give you options that match your style. Ipe wood decking is a premium Brazilian hardwood. Remember the Alpine, Utah, example? That’s what you used.
Exceptional durability and natural beauty make it worth the cost. You’ll need bi-annual oiling to maintain the color. Or let it weather to a natural gray. Both options look great.
Concrete and pavers last forever. Well, almost forever. Lower maintenance than wood alternatives means less work for you.
Creative patterns and designs let you customize the look. Your porch becomes unique.
Here’s what I tell clients: Pick based on your maintenance style. Love working on projects?
Choose wood. Want to relax instead? Go composite or concrete. The best material is the one you’ll maintain.
Cost Analysis and Investment Planning
Understand smart spending with this clear cost analysis. Learn how to plan your investment wisely for better results and long-term value.
Investment Ranges and Return on Investment
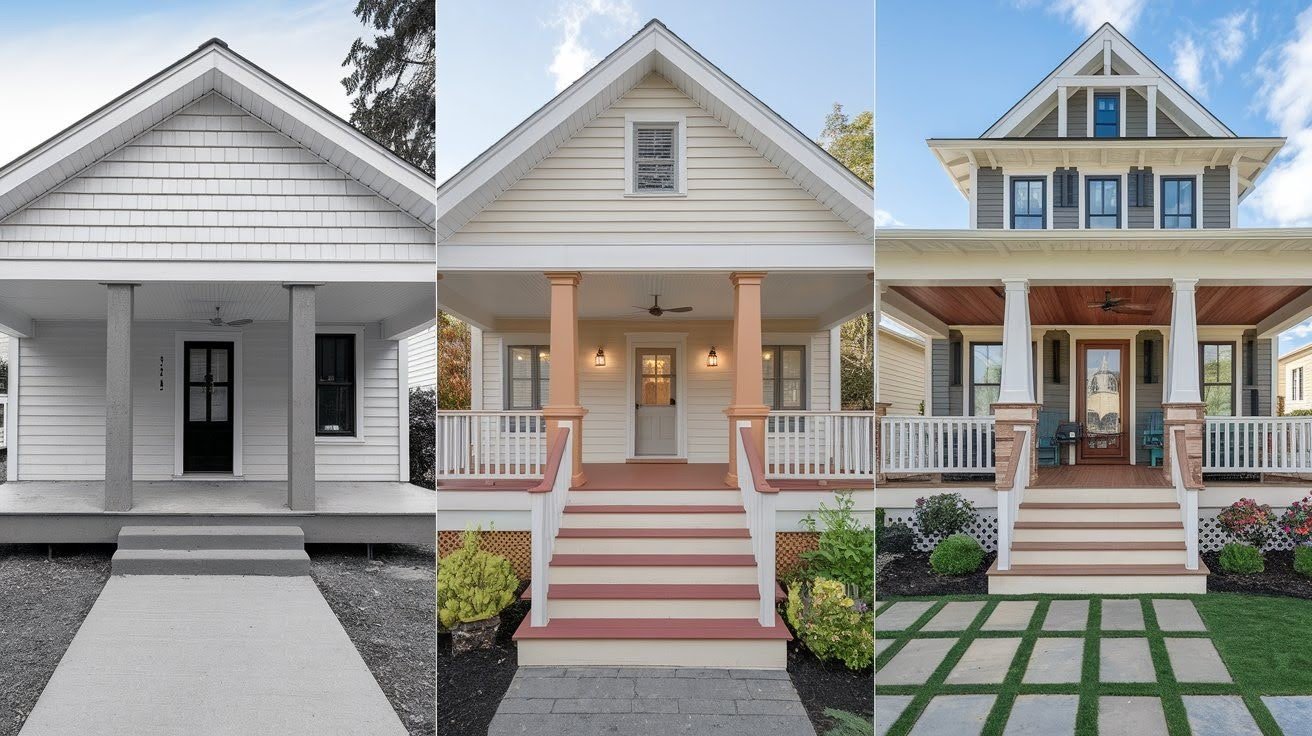
Basic porch addition runs $5,000-$15,000. You get a simple shed roof design with basic materials and finishes. Minimal electrical and lighting keep costs down.
Mid-range installation costs $15,000-$30,000. A gabled roof with decorative elements looks more finished. Quality composite or wood materials last longer. Professional installation with permits protects your investment.
Premium transformation starts at $30,000. Complex roof designs with multiple pitches create serious curb appeal. High-end materials like ipe decking add luxury. Custom features make your home unique.
Here’s the payoff: Real estate professionals estimate a 4-6% property value increase. Your money comes back when you sell. Improved curb appeal attracts potential buyers. Your house stands out in the neighborhood.
DIY vs Professional Installation
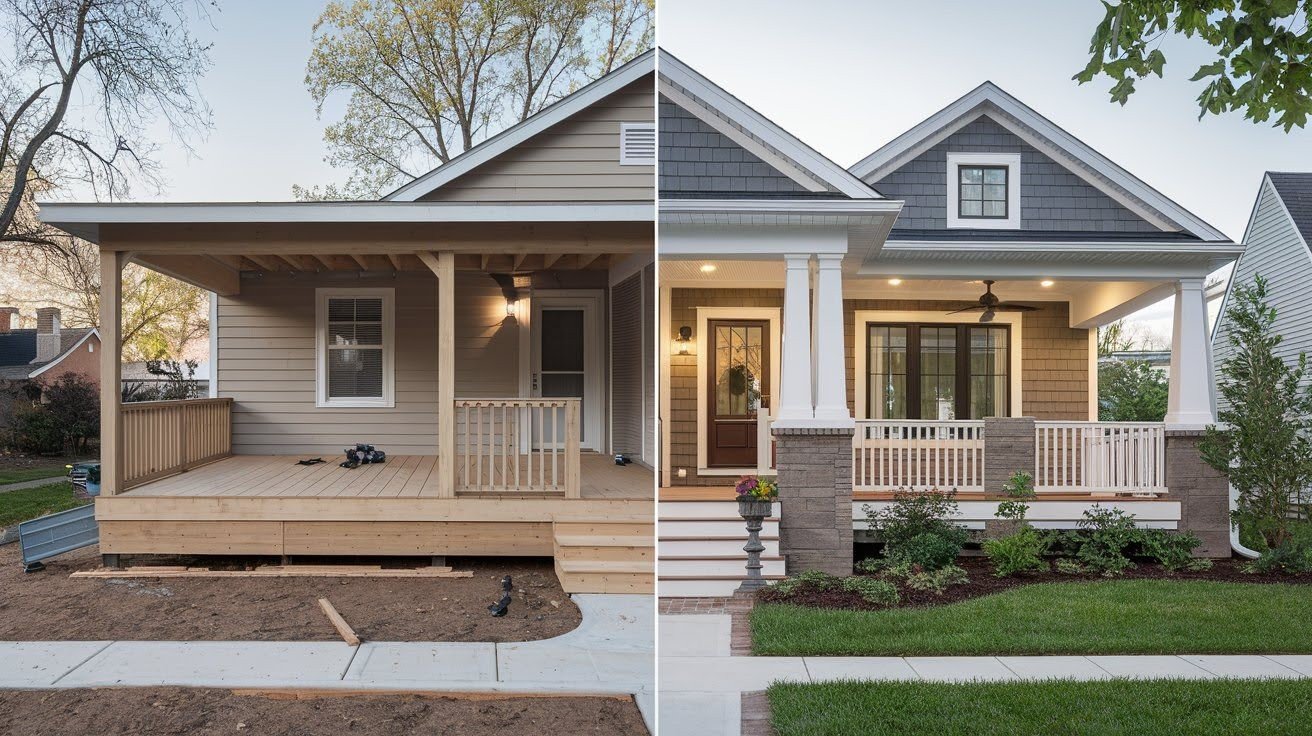
DIY saves you $10,000-$15,000. Personal satisfaction and skill development add value, too. You control the timeline and material choices. Professional installation brings expertise in building codes and structural requirements.
Warranty protection and insurance coverage protect you: faster completion and guaranteed quality matter. My advice? Small porches for DIY. Complex designs need professionals.
Conclusion
Adding a front porch to your ranch house creates impressive results. These before-and-after examples prove it works. From basic shed roofs to premium custom designs, you have options that fit any budget.
Your problem is solved. You know the design approaches, material choices, and cost ranges. You understand when to DIY and when to hire professionals.
The hardest part is picking your favorite style. Will you go cottage charm like the 1982 makeover? Or beach house style like the 1963 transformation?
Your ranch house can become the neighborhood showstopper. The question isn’t if you should add a porch, but which design fits your vision.
Ready to start planning? Share your favorite transformation in the comments below. I’d love to hear which style speaks to you.
Frequently Asked Questions
How much does adding a front porch to a ranch house cost?
Basic porch additions cost $5,000-$15,000, mid-range installations run $15,000-$30,000, and premium transformations start at $30,000, depending on materials and complexity.
What’s the best roof style for a ranch house front porch?
Gabled roofs are most popular for ranch porches. They create vertical interest and visual appeal while extending porch depth for better functionality.
Do I need permits to add a front porch to my ranch house?
Yes, most porch additions require building permits. Check local building codes for structural requirements, especially for roofed porches with electrical connections.
How much value does a front porch add to a ranch house?
Real estate professionals estimate front porches increase property value by 4-6% while significantly improving curb appeal and buyer attraction.
Can I DIY a front porch addition, or should I hire professionals?
Simple porches can be DIY projects, saving $10,000-$15,000. Complex designs with multiple roof pitches require professional installation for safety and code compliance.

