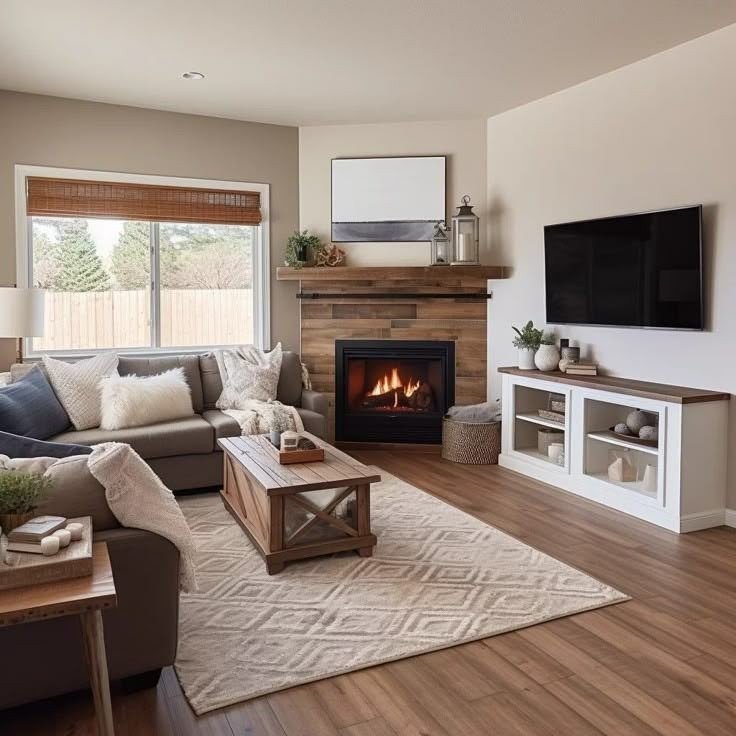Are you stuck with a corner fireplace that makes your living room feel off? You’re not alone. Many homeowners struggle with these challenging layouts that hinder good furniture placement.
Corner fireplaces don’t have to be design nightmares. With the right approach, they can become the best feature in your room.
In this guide, you’ll learn how to arrange furniture around your corner fireplace, Simple tricks to improve traffic flow, Ways to balance the visual weight in your space, and Practical solutions that work in real homes.
I’ve helped dozens of families solve this exact problem. No fancy designer tricks or expensive renovations are needed. Just proven methods that work whether you have a small apartment or a large family room.
Ready to stop fighting your corner fireplace and start loving your living room? Let’s fix this layout once and for all.
Understanding Corner Fireplace Layout Challenges
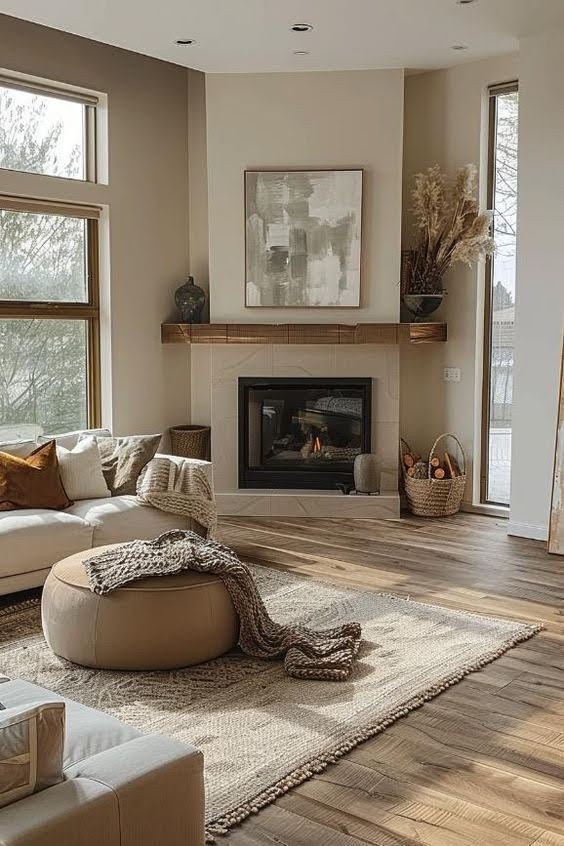
Corner fireplaces can turn your living room into a puzzle. But why do they cause so many problems?
Let me break this down for you.
Identifying Your Specific Layout Problems
Walk into your living room right now. What do you see?
Furniture floating disconnected is probably the first issue. Your sofa sits in the middle of nowhere. Your chairs have no relationship to anything else. Everything looks random.
Blocked pathways create the second problem. Try walking from your entrance to your kitchen. Do you have to squeeze between furniture? That’s a blocked pathway.
Wasted corner spaces frustrate homeowners the most. You have these dead zones that serve no purpose. Just space that could be useful.
Poor viewing angles round out the problems. You can’t see the fireplace from your favourite chair. Or you have to crane your neck to watch TV. These issues stack up fast. But here’s the good news: I can help you fix every single one.
Pre-Planning Assessment Strategy
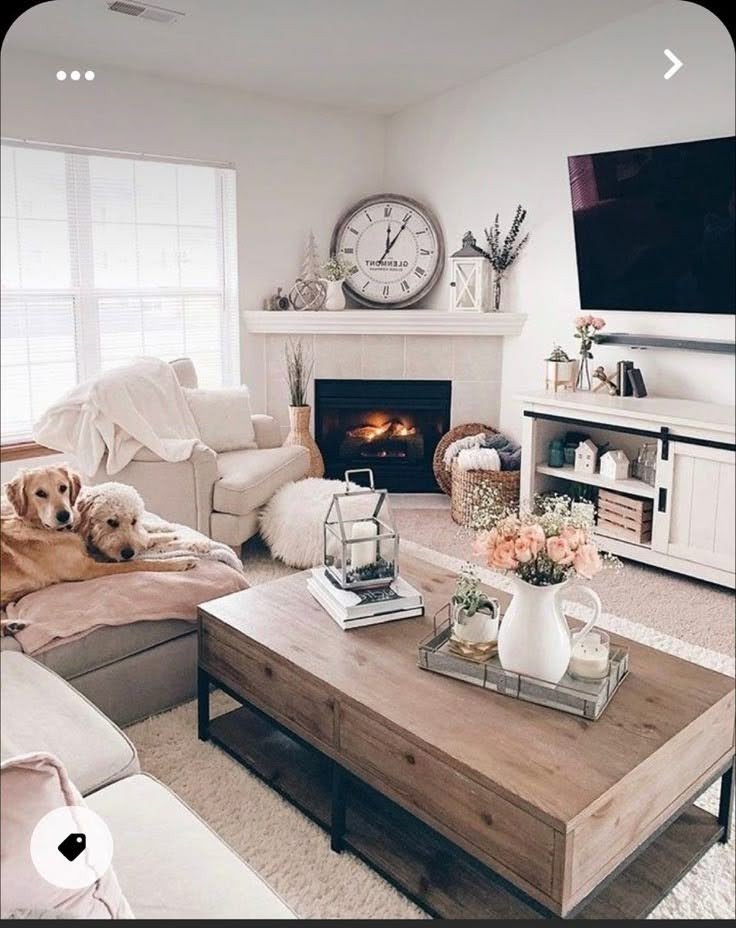
Before you move a single piece of furniture, stop. I need you to understand your space first.
This planning step saves you hours of frustration later.
Map Your Room’s Traffic Patterns
Grab a piece of paper. Draw your room from above. Don’t worry about being perfect.
Identify all entry/exit points first. Mark every doorway. Note hallways that connect to other rooms. Include any passages people use regularly.
Mark high-traffic zones next. These areas must stay clear. Think about your daily routine. Where do you walk most often?
Here’s what most people miss: You need to reach every seat easily.
Note that furniture access needs to be checked carefully. Can you get to your favourite chair without climbing over the coffee table? Mark these problem spots.
Plan for entertaining flow matters, too. When friends visit, you need extra space. Where will people gather? How will they move around?
Draw these patterns on your sketch. Use different coloured pens if you have them.
Determine Your Primary Room Function
What do you do in this room? Be honest with yourself.
A TV-focused family room describes most homes. If you watch shows every night, prioritize comfortable viewing arrangements. Your seating should face the TV at a good angle.
Fireplace-centered gathering space works differently. Here, you emphasize cosy conversation areas. Chairs should face each other. The fireplace becomes your main attraction.
Multi-purpose living areas create the biggest challenge. You need to balance multiple activities and focal points. Sometimes you watch TV. Other times, you chat by the fire.
Formal entertaining rooms have different rules. Focus on the conversation and fireplace ambience. Comfort matters less than creating an impressive space.
Pick one primary function. You can’t optimize for everything at once. Which category fits your lifestyle best?
Core Furniture Arrangement Solutions
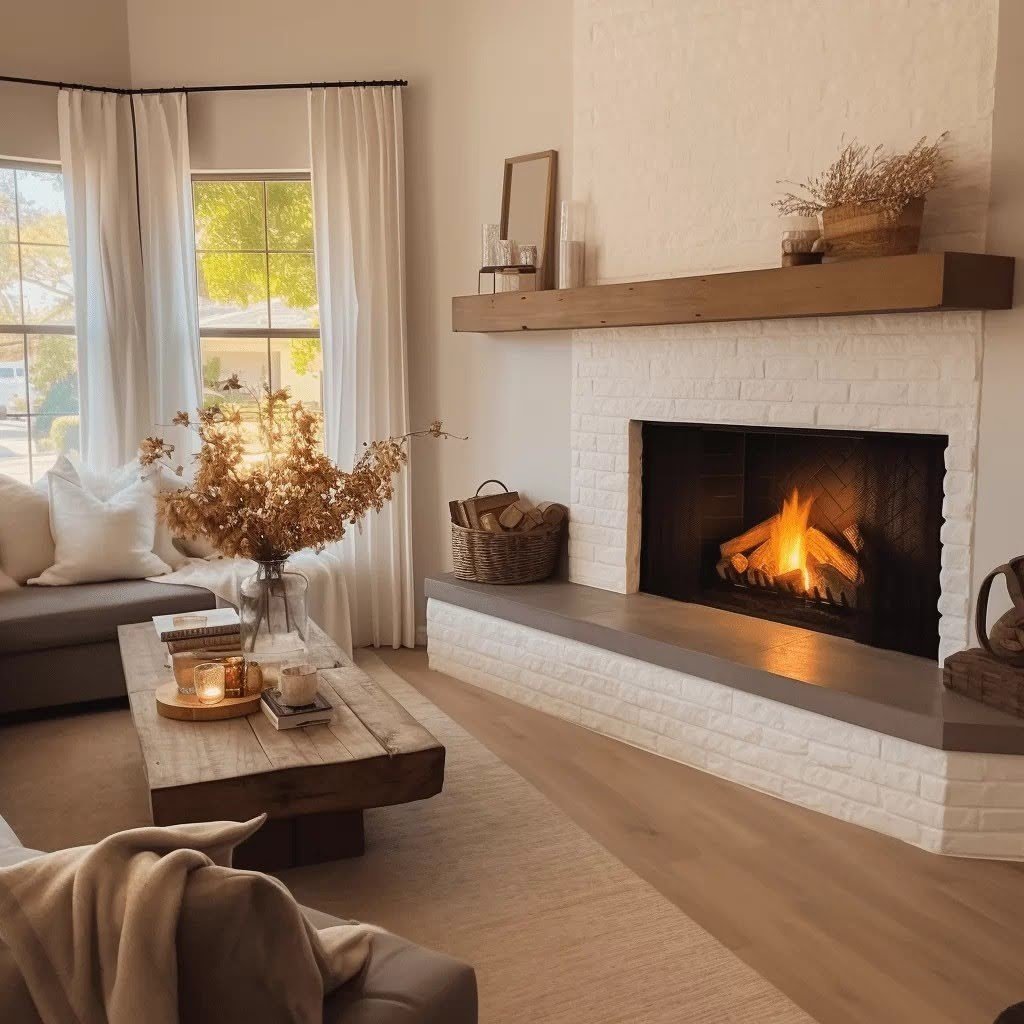
Ready to fix your furniture placement? These strategies work in any corner fireplace room.
I’ll show you exactly where to put everything.
The Perpendicular Placement Strategy
Never place furniture parallel to your corner fireplace. This creates awkward gaps and wasted space.
Position seating at angles instead. Your sofa should sit perpendicular to the fireplace. This creates better flow and more comfortable seating.
Create L-shaped configurations whenever possible. Use a sectional that forms an L. Or place two separate pieces at angles toward each other.
Maintain clear sight lines from every seat. You should see both the fireplace and the TV from your main seating areas. Test this before you commit. Sit in each spot and look around.
Room Size-Specific Arrangements
Your room size changes everything. What works in a mansion fails in an apartment.
Small Rooms (10×12 feet or similar)
A single sofa solution works best here. Position your sofa perpendicular to the fireplace. Add one accent chair at an angle.
A minimal coffee table prevents crowding. Use glass tables that disappear visually. Or try nesting tables you can tuck away.
Wall-mounted TV saves precious floor space. Add a floating shelf underneath for your streaming device. Less furniture equals more space.
Medium to Large Rooms
Now, you can get creative. Dual seating zones work perfectly here. Create an intimate fireplace area. Then, add a separate conversation space across the room.
The two-sofa arrangement creates conversation areas. Face sofas toward each other. Use the fireplace as your backdrop.
Sectional chairs give you flexibility. Place an L-shaped sectional facing the fireplace. Add accent chairs that can move around.
The console table divider helps in open-concept spaces. Place it behind your sofa to separate zones.
Solving TV and Fireplace Dual Focal Points
This problem stumps most homeowners. You have two focal points competing for attention.
The TV above the fireplace offers the simplest solution. Mount your TV above the mantel. Angle your seating for comfortable viewing of both.
The TV on the adjacent wall works better for your neck. Create an L-shaped arrangement with a sectional. Position it so you can see both elements easily.
Separate viewing areas work in larger rooms. Dedicate different seating groups to each focal point. One area faces the fireplace. Another faces the TV.
Flexible furniture gives you options. Use chairs that swivel. Or choose lightweight pieces you can reposition for different occasions.
Pick the solution that matches your daily habits. If you watch TV every night, prioritize comfortable viewing angles.
Essential Supporting Elements
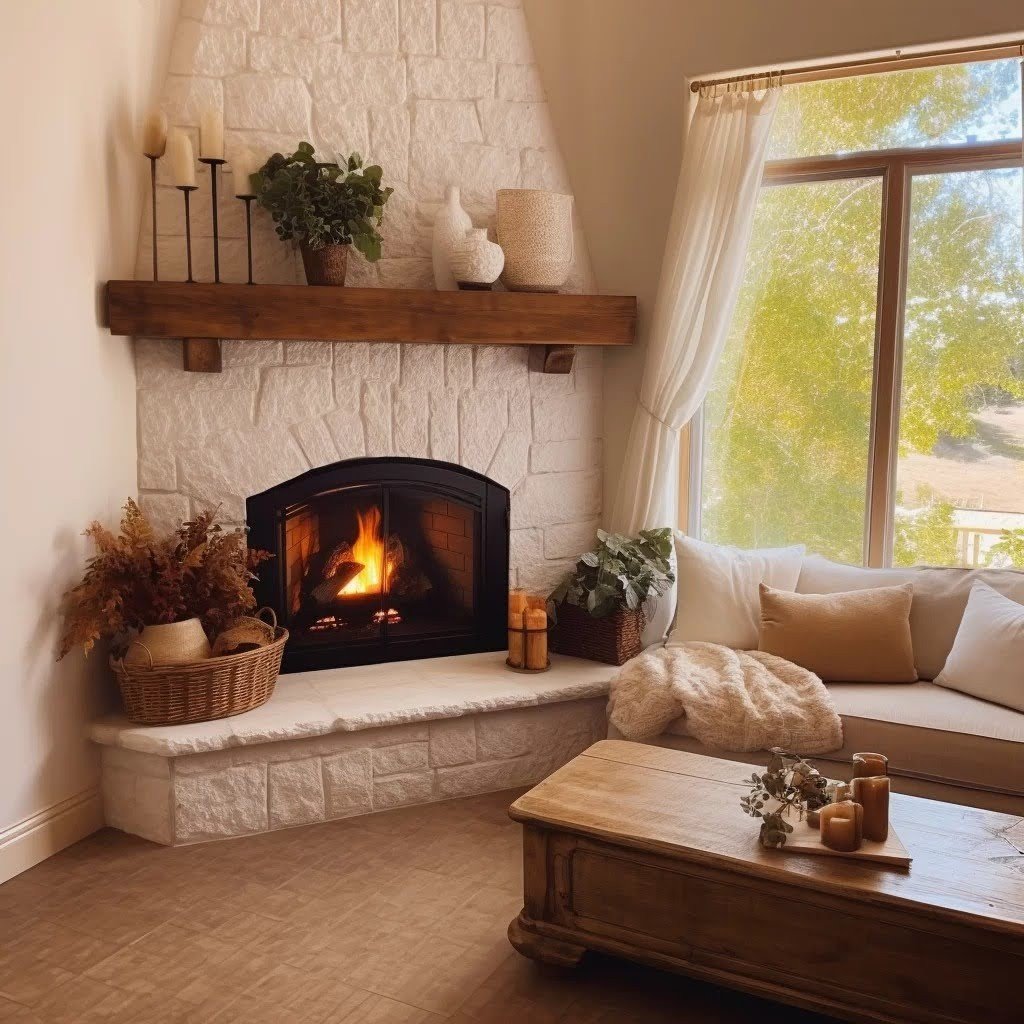
Furniture placement is just the start. These finishing touches make your layout work. Get these wrong, and your room still feels off.
Area Rug Placement for Corner Fireplaces
Size selection matters more than you think. Go with a 6’x8′ minimum. It’s larger if your space allows it. Tiny rugs make furniture look like it’s floating.
Positioning strategy requires careful thought. Centre your rug to anchor the seating area. But don’t block pathways. People need to walk around it easily.
Shape considerations affect your whole layout. Rectangular rugs work better than round-for-corner layouts. They complement the angles of your fireplace.
Here’s the rule most people miss:
Front furniture legs must sit on the rug. All seating should have at least the front legs touching the carpet. This connects everything visually. Back legs can hang off. But front legs anchor the space.
Lighting Solutions That Support Layout
Poor lighting ruins good furniture arrangements. You need the right mix of light sources.
Eliminate table lamp needs when floor space is tight. Use wall sconces instead. Add ceiling fixtures for general lighting. This keeps surfaces clear.
LED recessed lighting gives you flexibility. Install dimmable options for mood control. Bright for cleaning. Dim for movie nights.
Accent the fireplace with targeted lighting. Add lighting to highlight architectural features. This makes your corner fireplace feel intentional, not awkward.
Avoid floor lamps altogether in challenging layouts. They create additional obstacles. Your corner fireplace room has enough furniture to work around already. Think vertical for all your lighting needs. Wall-mounted and ceiling-mounted fixtures keep your floor plan clean.
Critical Mistakes to Avoid
Even good furniture can look terrible with bad placement. I see the same mistakes in almost every corner of the fireplace room. Don’t make these errors.
Layout Planning Errors
Pushing furniture against walls tops my list of mistakes. This creates uncomfortable, disconnected arrangements. Your sofa floating in the middle works better than shoving it against a wall.
Blocking natural pathways frustrates everyone daily. You’re forcing people to navigate around furniture awkwardly. They squeeze between the coffee table and the sofa to cross the room.
Ignoring room proportions makes spaces look ridiculous. Using oversized furniture in small spaces overwhelms everything. Your giant sectional might look great in the showroom. But it swallows your 12×10 living room.
Functional Oversights
These mistakes affect how you live in space.
Inadequate seating access creates daily annoyance. You’re making it challenging to reach chairs or sofa ends. People have to climb over coffee tables or squeeze past other furniture.
Poor viewing angles ruin your relaxation time. You’re not considering comfort for extended TV watching or fireplace enjoyment. Your neck shouldn’t hurt after a two-hour movie.
Overcrowding solutions backfire every time. You’re trying to fit too much furniture in a limited space. Less furniture arranged well beats cramming everything in.
Forgetting storage needs hits you later. You didn’t plan for remote controls, books, and everyday items. Now you have clutter with nowhere to go.
Test your layout by actually using it. Sit in every seat. Walk every pathway. If it feels awkward, it is uncomfortable. Trust your instincts on comfort and flow.
Testing and Refining Your Layout
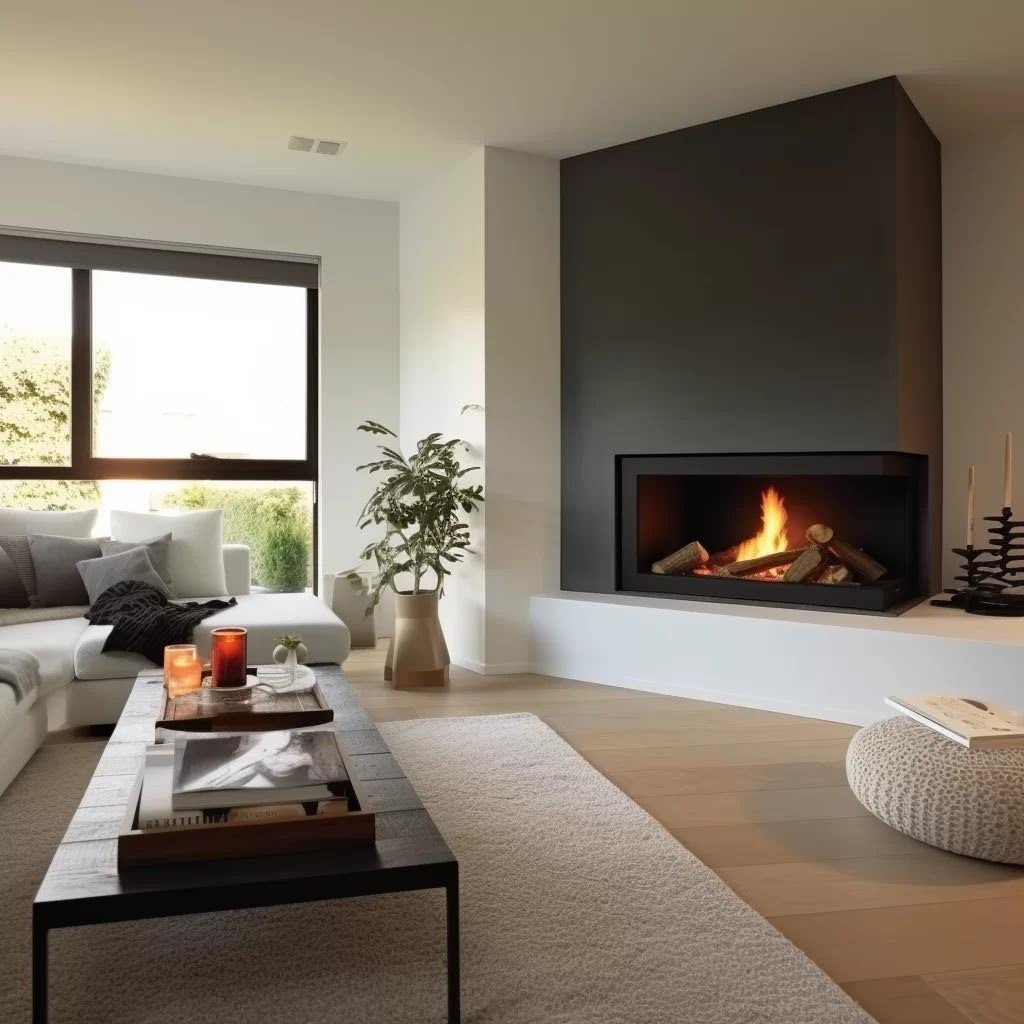
Don’t declare victory after moving your furniture once. Your new layout needs real-world testing. I’ll show you how to make sure it works.
Trial Period Strategy
Live with your arrangement for several days, minimum. Don’t make permanent decisions after one evening. You need time to see how the layout handles daily life.
Adjust for daily use as problems show up. Modify positioning based on actual traffic patterns. That coffee table might look perfect, but it blocks your morning routine.
Consider seasonal changes in your planning. Plan for different arrangements when your fireplace is in use versus the summer months. Your furniture needs might shift completely.
Here’s what most people skip:
Get family input from everyone who uses the room. Ensure all household members find the layout functional. Your teenager might hate what you love. Different people use rooms differently.
Conclusion
Your awkward living room layout with a corner fireplace doesn’t have to stay uncomfortable. The key is angled furniture placement, proper traffic flow, and choosing the right arrangement for your room size.
Start with the perpendicular placement strategy. Test your layout for a few days. Make minor adjustments until everything feels right. Remember, every corner fireplace room has a solution that works. You need to find yours.
What worked best in your space? Drop a comment below and let other readers know which strategy solved your layout challenge. Your experience might help someone else finally love their living room again.
Looking for more home layout solutions? Check out our other room arrangement guides for practical tips that work in real homes.
Frequently Asked Questions
What’s the best furniture arrangement for an awkward living room layout with a corner fireplace?
A: Position your central seating perpendicular to the fireplace, not parallel. Create an L-shaped configuration with your sofa and chairs angled toward each other. This improves traffic flow and gives everyone comfortable views of both the fireplace and TV.
How do I balance a corner fireplace with a TV in the same room?
A: Mount your TV above the fireplace mantel, or place it on an adjacent wall with L-shaped seating facing both elements. Avoid creating separate viewing areas unless you have a large room with space for multiple seating zones.
What size area rug works best with a corner fireplace layout?
A: Use a minimum 6’x8′ rectangular rug, larger if space allows. Position it to anchor your seating area with all front furniture legs touching the carpet. Rectangular shapes work better than round rugs for corner fireplace arrangements.
Can small rooms work with corner fireplaces?
A: Yes. Use a single sofa positioned perpendicular to the fireplace with one accent chair. Keep furniture floating rather than against walls, use a glass coffee table, and mount your TV to save floor space.
How much walking space should I leave around furniture?
A: Maintain 2-3 feet minimum between furniture pieces for comfortable traffic flow. Test your layout by walking through typical daily routines to ensure pathways feel natural and unobstructed.

