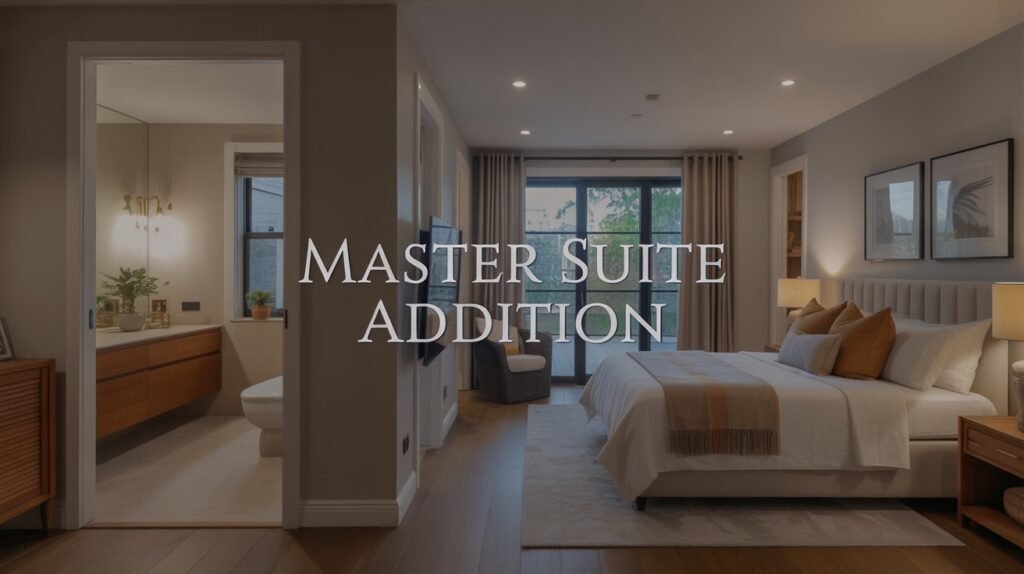Your bedroom should be more than just a place to sleep. It should be your retreat where you can relax and recharge after long days.
Many homeowners today want more space and privacy in their homes. They need room for growing families or aging parents. Others simply want to increase their home’s value before selling. A master suite addition gives you all these benefits in one smart project.
This type of home addition works well for many situations. You might need space for elderly parents to live comfortably on the main floor. Or maybe you want a quiet space away from busy family areas.
Planning your master suite addition takes careful thought about location, design, and budget. This guide shows you how to create a space that adds real value to your home.
What Is a Master Suite Addition?
A master suite addition is a new bedroom and bathroom built onto your existing home. This space includes a large bedroom, private bathroom, and walk-in closet, all connected. The goal is to create a private retreat that feels separate from the rest of your house.
Most master suite additions range from 300 to 600 square feet, depending on your needs and budget. A well-planned master suite addition can increase your home’s value by 15% to 25% while giving you the extra space and privacy you need.
How to Start Planning Your Master Suite
Start by thinking about what you really need from your new space. Do you want a sitting area or a large walk-in closet? Make a list of must-have features versus nice-to-have extras to guide your decisions.
Set a realistic budget before making design choices. Master suite additions typically cost between $80,000 and $200,000, depending on size and finishes. Add 10% to 20% extra for unexpected costs during construction.
Check your local building codes and permit requirements before moving forward. Many areas have rules about setbacks, building height, and parking spaces. Schedule a meeting with your city’s planning department to understand what’s allowed on your property.
Choosing the Right Location for Your Addition
The location you choose for your master suite addition affects both cost and daily living. Each option has pros and cons based on your lot size, budget, and family needs.
1. Ground-Floor Additions
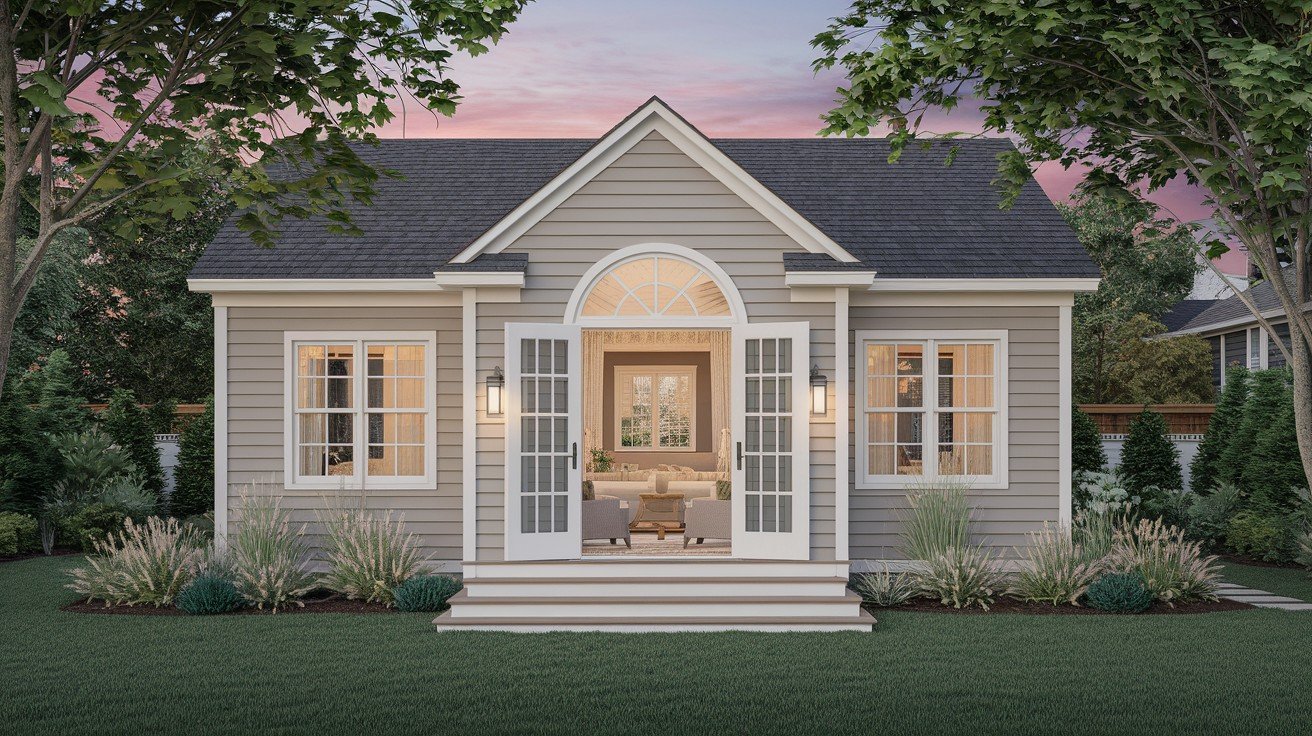
Ground-floor additions work best for homeowners who want easy access and plan to age in place. You can step right outside to a patio or garden from your bedroom.
These additions cost less than second-story builds because they don’t need major structural changes to your existing home.
However, you’ll lose some yard space, and the new room might feel disconnected from upstairs bedrooms if you have children.
2. Second-Story Additions
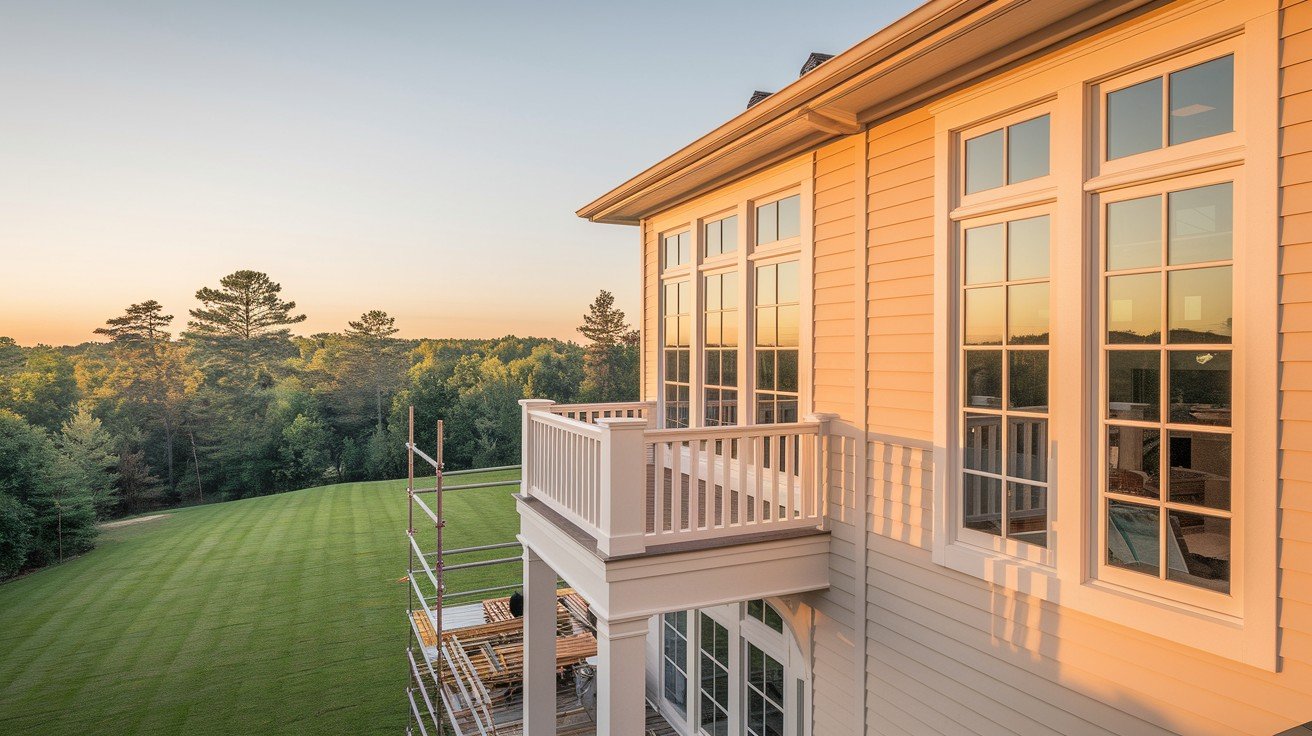
Adding a master suite addition above your existing home keeps your yard intact and often provides better views.
Second-story additions work well over garages, family rooms, or kitchens with strong foundations. The downside is higher construction costs due to structural reinforcement needs.
You’ll also deal with more noise and dust during the building process since workers need access through your main living areas.
3. Other Options
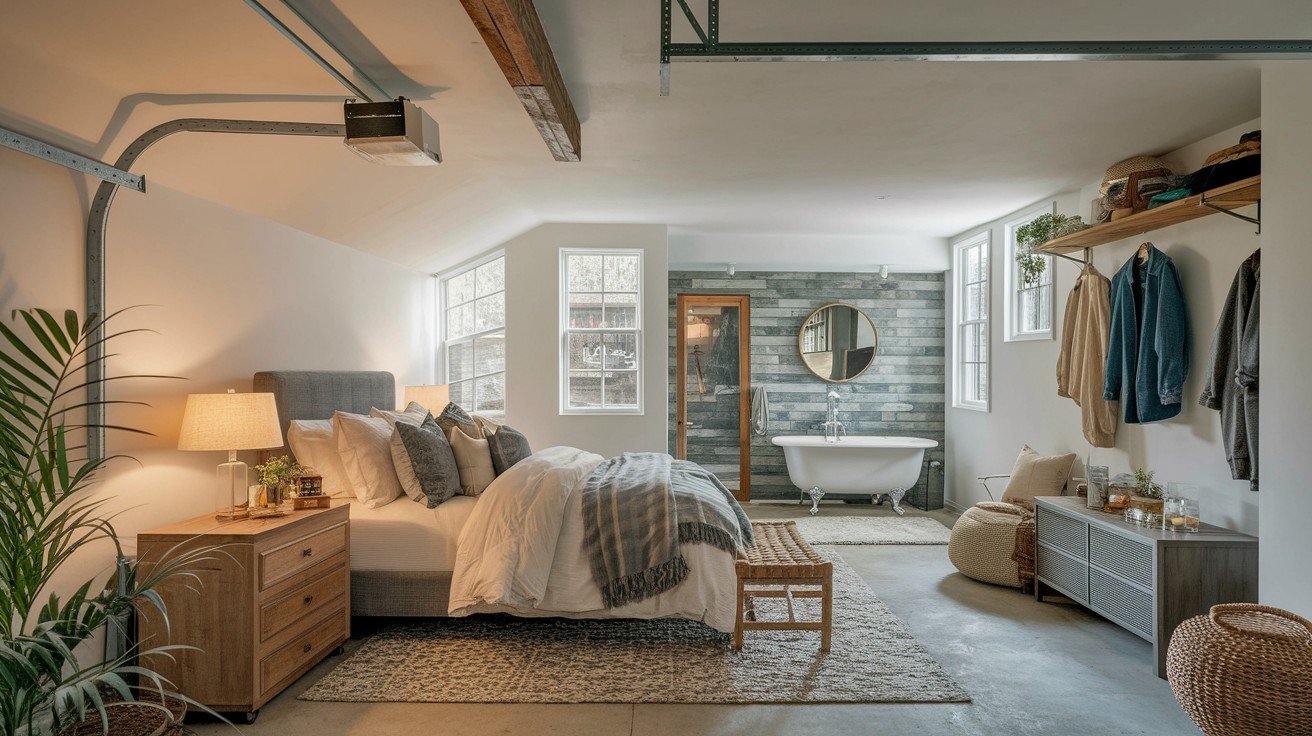
Consider converting existing space, like an attached garage, basement, or large bonus room.
These projects cost 30% to 50% less than new construction but may have limitations with ceiling height or natural light.
Some homeowners build detached guest houses that double as master suites. This option gives you complete privacy but requires separate utilities and may not add as much value to your home.
Define Priorities for Your Suite Design
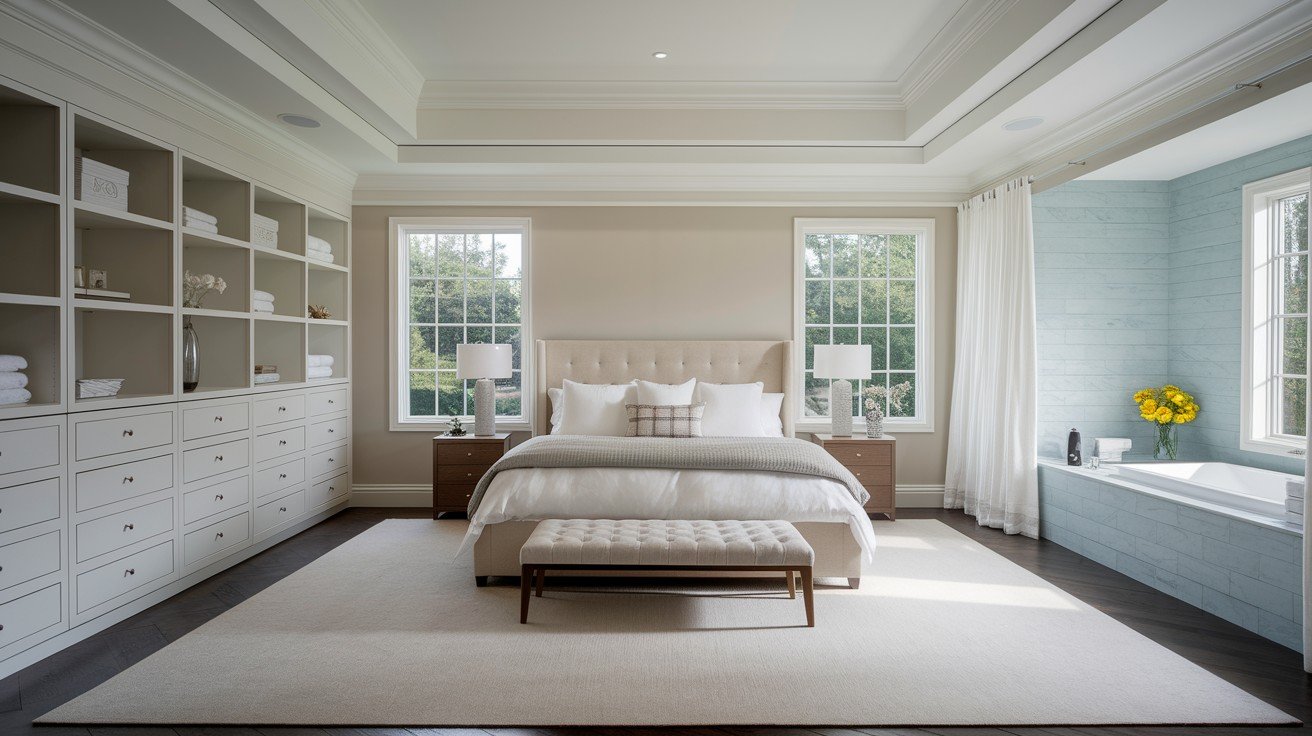
Before you start drawing floor plans, think about how you want to live in your new space. Your daily routines and lifestyle should drive every design decision for your master suite addition.
- Layout and Room Flow – Plan a clear path from bedroom to bathroom without walking through closet areas. Keep the toilet and shower separate from the vanity area if space allows. Position the bed away from the bathroom and closet doors to reduce noise.
- Storage Needs – Plan for both hanging clothes and folded items in the closet design. Add built-in drawers and shelves instead of just hanging rods. Include storage for shoes, accessories, and seasonal items.
- Lighting and Window Placement – Place windows to get natural light without sacrificing privacy. Plan for multiple light sources: overhead, task lighting, and accent lights. Add dimmer switches so you can adjust lighting throughout the day.
- Sound and Privacy Considerations – Use solid-core doors and quality weather stripping to reduce noise. Plan bathroom layout away from neighbors’ bedrooms if possible. Consider sound insulation in walls shared with other rooms.
Smart planning now prevents expensive changes later. Take time to think through how you’ll use each part of your master suite addition.
Customize for Comfort and Future Needs
Plan your master suite addition with future mobility needs in mind. Install wider doorways, low thresholds, and a zero-step entry from outside. Add grab bars in the shower and near the toilet, and choose lever-style door handles over round knobs.
A walk-in shower with a built-in bench works better than a bathtub for aging in place. Good lighting and non-slip flooring help prevent falls and make the space safer for daily use.
Focus on function when planning your bathroom layout. Install a double vanity if space allows, and add plenty of storage with medicine cabinets and vanity drawers. A separate toilet room gives you privacy when someone else uses the bathroom.
Choose durable, easy-to-clean materials like porcelain or ceramic tile. Install a good exhaust fan to prevent moisture problems and consider heated floors for added comfort.
Exterior Integration and Curb Appeal
Your master suite addition should look like it was always part of your home. Match existing roofline, siding materials, and window styles to create a seamless connection. Work with your contractor to ensure proper proportions.
Adding direct outdoor access creates a private retreat feeling. French doors can open to a deck, patio, or small garden area. This makes the bedroom feel larger and more luxurious.
Plan outdoor access carefully to maintain privacy from neighbors. Consider adding landscaping or fencing to create a secluded space with proper drainage.
Interior Finish Choices That Add Value
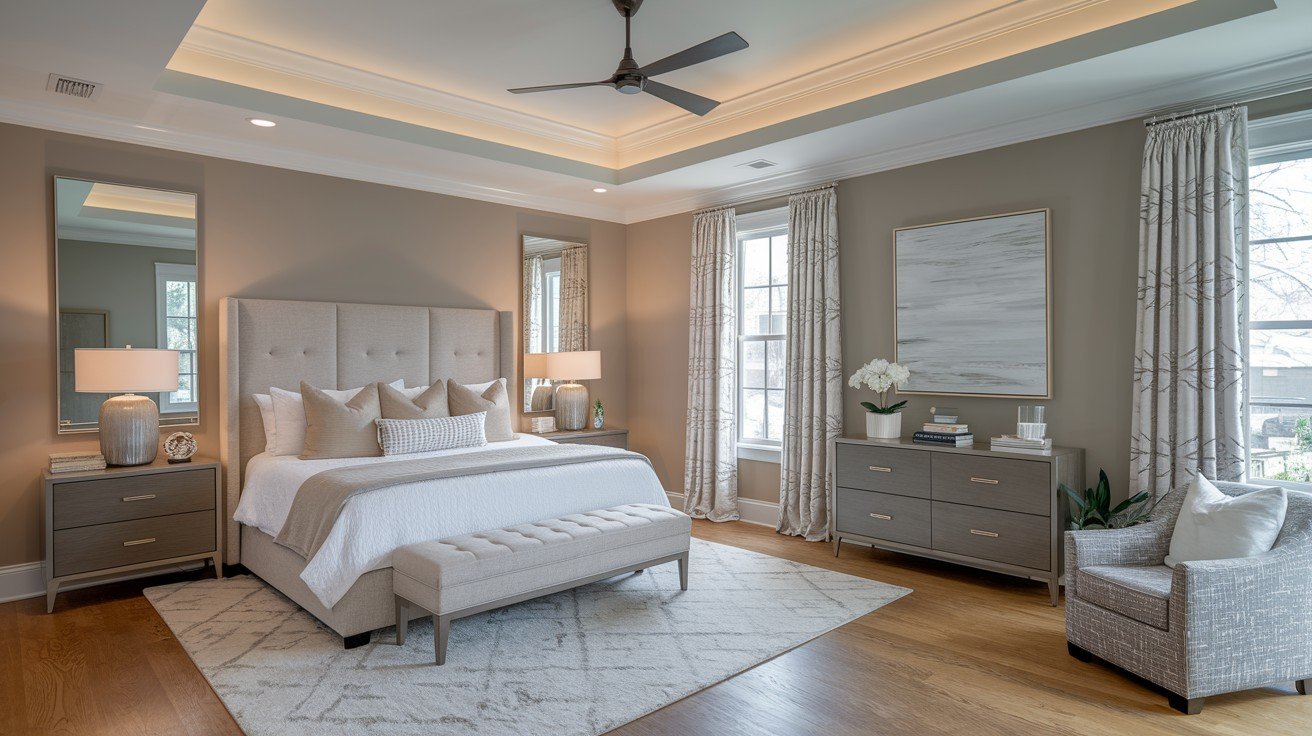
The finishes you choose for your master suite addition can make or break your return on investment. Focus on durable, classic materials that appeal to future buyers while meeting your current needs.
- Flooring Options – Hardwood floors add the most value but cost more upfront than other options. Luxury vinyl plank looks like wood but handles moisture better in bathrooms. Ceramic or porcelain tile works well in bathrooms and high-traffic areas.
- Fixture and Hardware Improvements – Install quality faucets and showerheads that won’t need frequent repairs. Choose brushed nickel or oil-rubbed bronze finishes that hide water spots. Add LED recessed lighting with dimmer switches for energy savings.
- Lifestyle Enhancements – Built-in charging stations keep devices organized and cords hidden. Smart thermostats let you control the temperature in the new addition separately. USB outlets in convenient locations reduce the need for adapters.
Remember that buyers notice quality details, but they also want functional spaces. Strike a balance between nice finishes and practical features that work for daily living.
Budgeting and Timeline Planning
Most master suite additions cost between $80,000 and $200,000, depending on size and finish quality. Ground-floor additions typically cost $150 to $300 per square foot, while second-story builds run $200 to $400 per square foot. Always add 15% to 20% to your budget for unexpected issues during construction.
Plan for 4 to 8 months from start to finish for your master suite addition project. The design and permit phase takes 6 to 12 weeks, while actual construction ranges from 8 to 16 weeks. Weather delays and material shortages can extend your timeline.
Get detailed quotes from at least three contractors before making your final decision. Schedule your project during favorable weather months to avoid delays. Consider temporary living arrangements if construction will disrupt your daily routine.
Working With Professionals
A design-build firm handles both the planning and construction of your master suite addition under one contract. This approach saves time and reduces communication problems between different teams.
Look for firms with experience in home additions and check their license, insurance, and Better Business Bureau rating before signing contracts.
Most master suite additions require building permits from your local government. Your contractor should handle the permit application process, but you’re responsible for ensuring they pull proper permits.
Building inspectors will visit at key stages to ensure code compliance, so don’t let contractors skip inspections or proceed without proper approvals.
Final Walkthrough and Long-Term Tips
Your master suite addition is almost complete, but the final steps are just as important as everything that came before. A thorough inspection and proper maintenance plan will protect your investment for years to come.
- Walk through every room with your contractor and note any unfinished work or defects
- Test all electrical outlets, light switches, and plumbing fixtures to ensure they work properly
- Check that doors and windows open and close smoothly without sticking
- Clean and replace HVAC filters regularly to keep your new system running efficiently
- Inspect caulk around windows, doors, and bathroom fixtures twice a year
- Keep gutters and downspouts clear to protect your addition from water damage
Taking care of small issues quickly prevents them from becoming expensive problems later. Your master suite addition should give you years of comfort and increased home value with proper attention and care.
Conclusion
Planning a master suite addition comes down to three key factors: choosing the right location, designing for your lifestyle, and creating long-term value for your home.
Start by setting clear priorities and a realistic budget. Work with experienced professionals who understand local codes and permit requirements. Stay flexible with your design choices, but don’t compromise on the features that matter most to you.
A well-planned master suite addition can increase your home’s value by 15% to 25% while giving you the privacy and comfort you need. The right addition works for aging in place, growing families, or creating a personal retreat.
Take time to plan carefully, choose quality materials, and hire the right team. Your investment will pay off for years to come.
Frequently Asked Questions
Is It Better to Add a Master Suite or Move to a Bigger Home?
Adding on gives you control over design, layout, and features without the stress and costs of moving. You avoid realtor fees, moving expenses, and the uncertainty of finding the perfect home in your preferred location.
Do Master Suite Additions Require a Separate HVAC System?
In many cases, yes. A separate zone ensures consistent comfort and energy efficiency. Your existing system may not have enough capacity to heat and cool the additional square footage properly.
How Do I Finance a Master Suite Addition?
Common options include home equity loans, HELOCs, cash-out refinancing, or renovation-specific financing. Compare interest rates and terms to find the best option for your financial situation.
Can I Live in My Home During Construction?
It depends on the scope of work. First-floor additions are often less disruptive than second-story builds. Plan for noise, dust, and limited access to certain areas of your home during construction.
Will a Master Suite Addition Affect My Property Taxes?
Yes, it typically increases your home’s assessed value, which may raise your property tax bill. The exact amount depends on your local tax rates and the addition’s appraised value.

