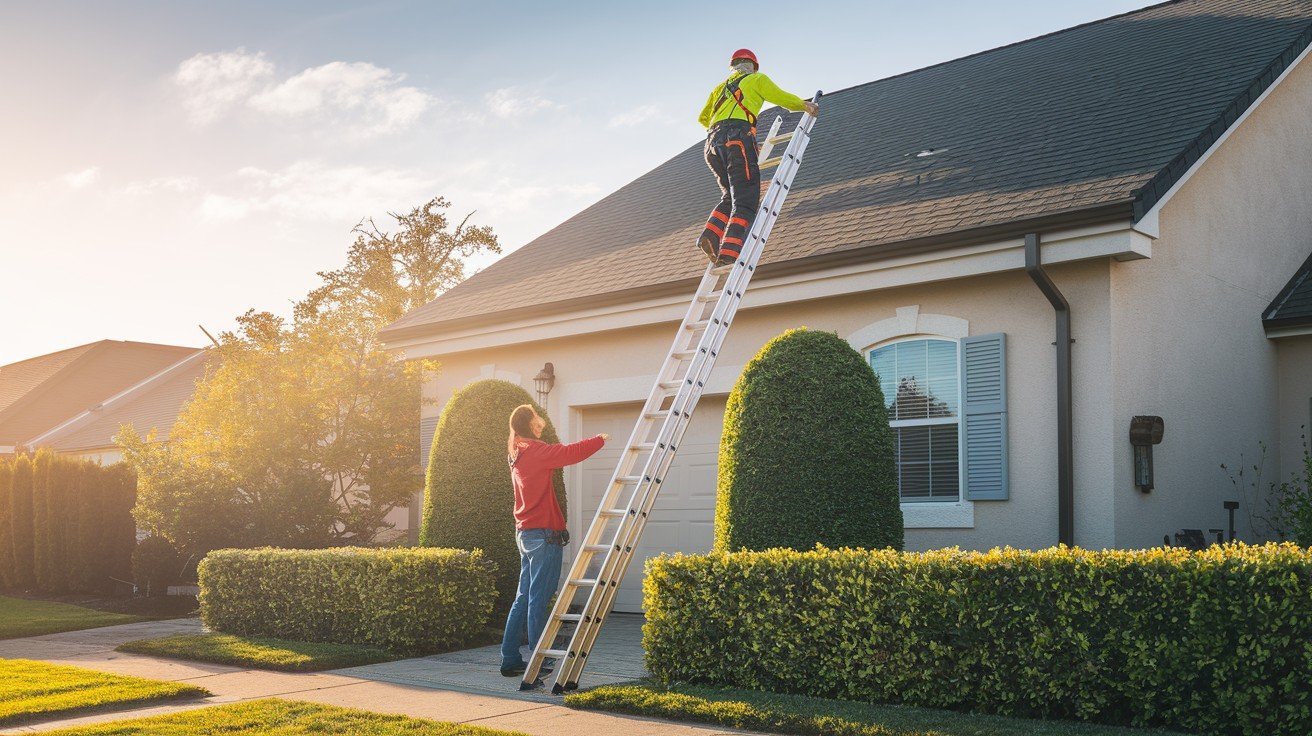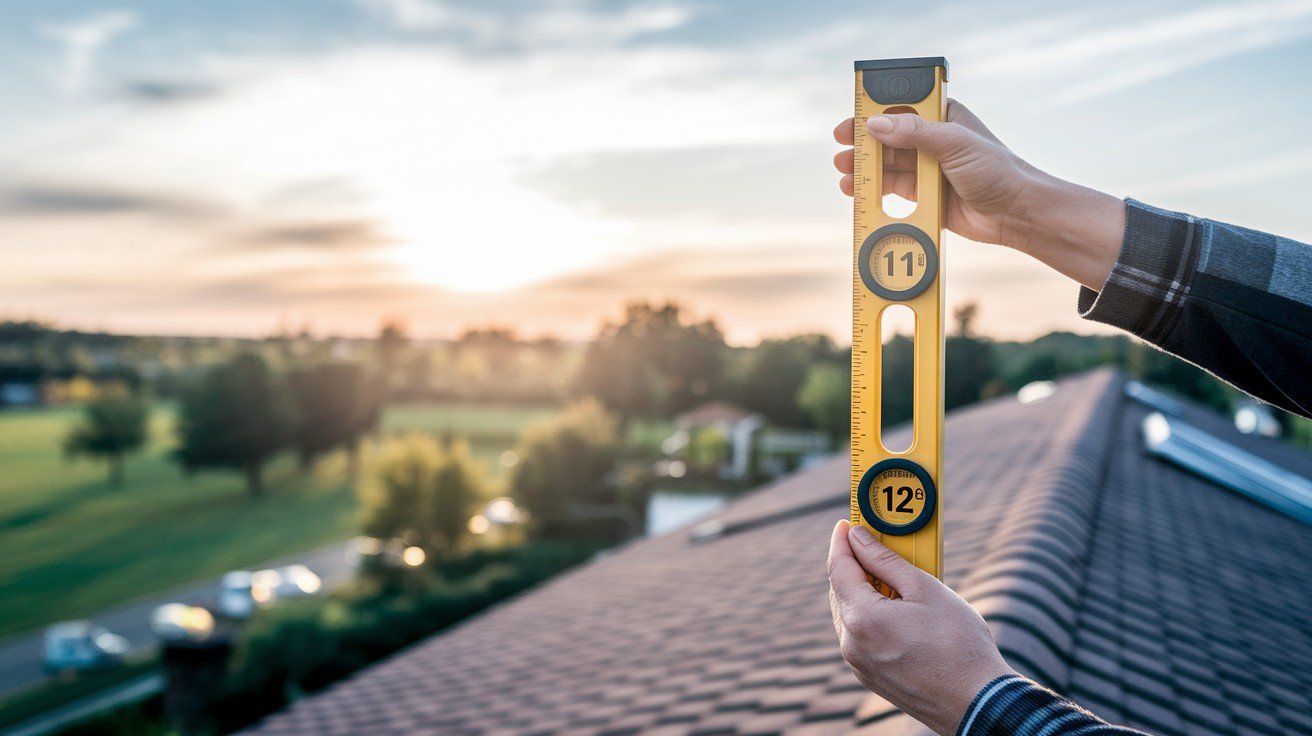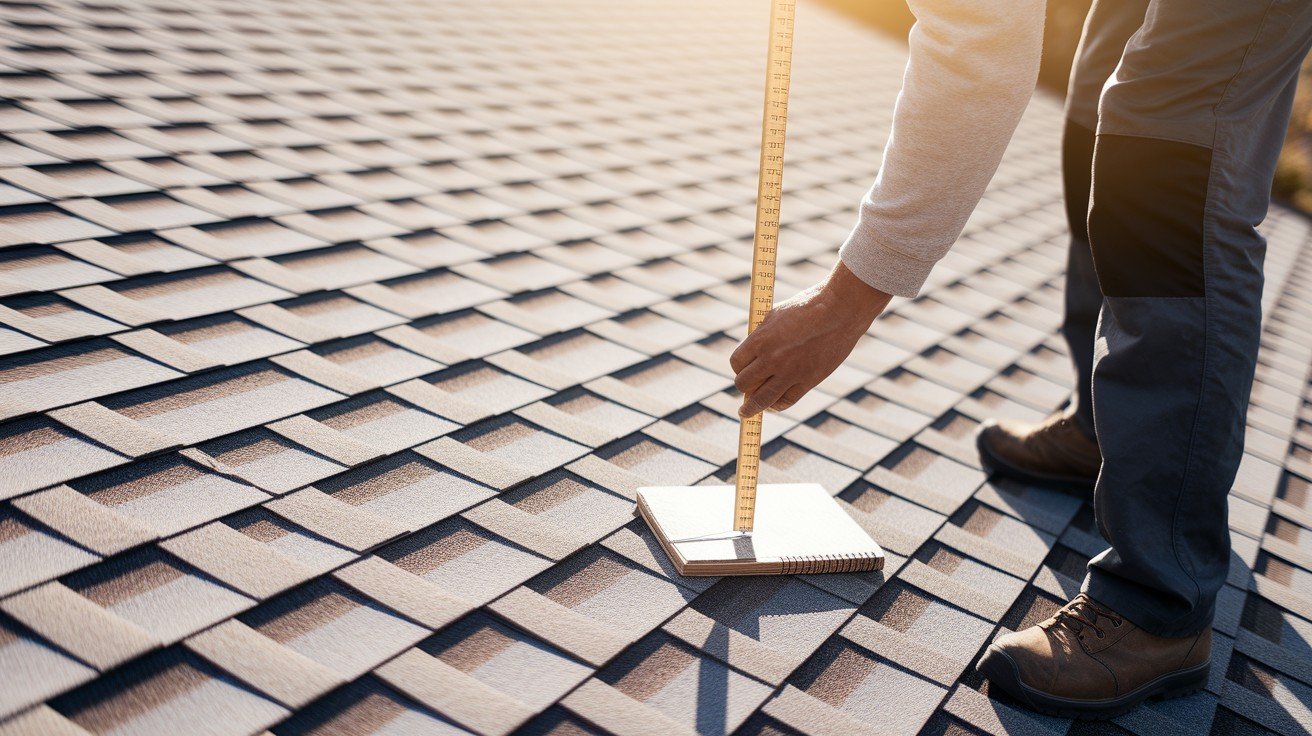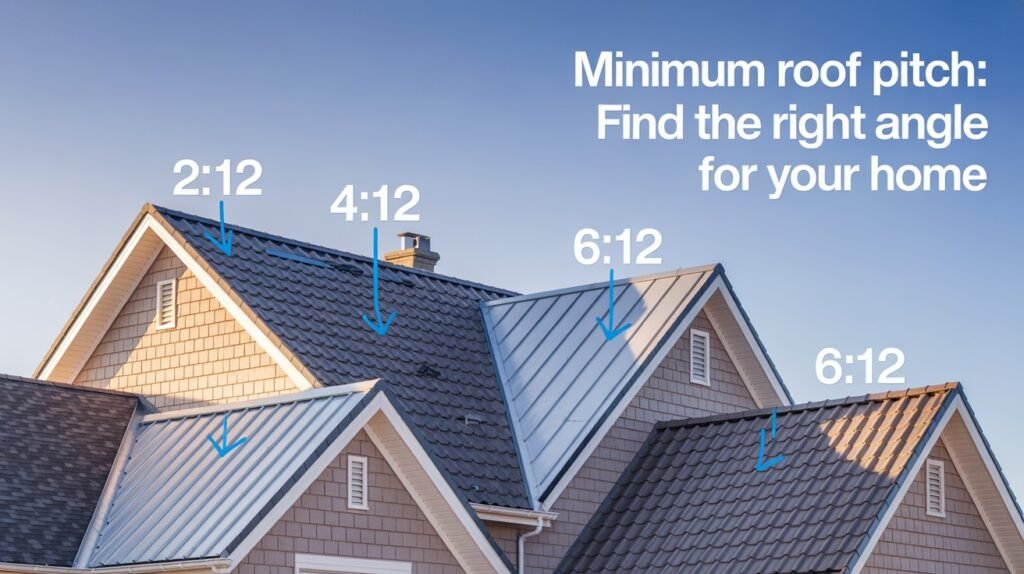Your roof’s pitch isn’t just about looks; it’s the foundation of your home’s protection system.
Getting the minimum roof pitch right can mean the difference between a roof that lasts decades and one that causes headaches from day one.
Think about it: too flat, and water sits there like a bathtub. Too steep for your chosen materials, and you’re asking for trouble.
Every roofing material has its sweet spot, and your local climate plays a huge role in what works best.
You might be surprised to find out that a 2:12 pitch works perfectly for some materials while others need at least 4:12 to perform properly.
The good news? Once you understand the basics, determining your home’s ideal pitch becomes straightforward.
Let’s break down everything you need to know to make the right choice for your specific situation.
What Is Roof Pitch?
Roof pitch is simply the steepness of your roof, expressed as a ratio that compares how much your roof rises vertically for every 12 inches it runs horizontally.
Think of it as your roof’s incline measurement, similar to how you’d describe a hill’s steepness.
Understanding the Numbers
When you see pitch written as 4:12 or 6:12, here’s what those numbers mean:
- The first number represents the vertical rise in inches
- The second number (always 12) represents the horizontal run in inches
- So a 4:12 pitch means your roof rises 4 inches for every 12 inches of horizontal distance
Common Pitch Formats You’ll Encounter
Most residential roofs fall into these categories:
- 3:12 to 4:12: Moderate pitch, good for most climates
- 6:12 to 8:12: Standard steep pitch for traditional homes
- 9:12 to 12:12: Very steep, often seen on colonial or Victorian styles
Low-Slope vs. Steep-Slope Roofs
The construction industry draws a clear line between these two categories:
Low-slope roofs (under 3:12) require special waterproofing techniques because water moves slowly across the surface. These roofs often use membrane systems or special sealants to prevent leaks.
Steep-slope roofs (3:12 and above) rely on gravity to quickly shed water, making them suitable for traditional materials like shingles, tiles, or metal panels that overlap to create water-resistant barriers.
Why Minimum Roof Pitch Matters?
Getting your roof pitch right isn’t just a technical detail; it’s critical for your home’s long-term performance and safety. Here’s why that minimum threshold makes all the difference.
Water Drainage: Your First Line of Defense
Water is your roof’s biggest enemy, and pitch is your best weapon against it. When your roof doesn’t have enough slope, water sits in puddles instead of flowing off.
These standing pools seep through even the smallest gaps, causing leaks that can damage insulation, drywall, and structural components.
A proper pitch creates a water highway that moves moisture quickly to your gutters. Even a difference of half an inch in rise can mean the difference between dry interiors and costly water damage repairs.
Building Code Compliance: Staying Legal
Local building codes establish minimum pitch requirements for good reason-they’re based on your area’s climate patterns and proven construction practices. Ignoring these standards can result in:
- Failed inspections that delay construction
- Expensive retrofits to bring your roof up to code
- Insurance complications if damage occurs
- Potential legal issues when selling your home
Roofing Material Suitability: Matching Form to Function
Not every roofing material can handle low pitches effectively. Traditional asphalt shingles, for example, rely on overlapping layers and gravity to shed water.
On too-flat surfaces, wind can drive water upward between shingles, causing leaks.
Metal roofing systems can handle much lower pitches because they use continuous panels with sealed seams. Clay tiles need steep pitches to prevent water from backing up under the overlapping pieces.
Structural Load Capacity: Handling Nature’s Forces
Your roof pitch affects how your home handles various loads:
Snow loads accumulate differently on various pitches. Steep roofs shed snow naturally, while low-pitch roofs may need to support heavy snow loads for extended periods.
Wind resistance varies with pitch angle. Very low and very high pitches can create different wind pressure patterns that your structure must accommodate.
Debris clearance happens more easily on properly pitched roofs, preventing the buildup of leaves, branches, and other materials that can trap moisture and cause problems.
Factors That Affect Minimum Roof Pitch
1. Climate Considerations
- Heavy rainfall areas need steeper pitches to handle large volumes of water quickly
- Snow load regions require pitches that either shed snow naturally (steep) or can support heavy accumulation (properly engineered low-slope)
- High wind zones may limit very steep pitches due to uplift forces, while very low pitches can create wind-driven rain issues
- Dry climates offer more flexibility since water drainage isn’t the primary concern
2. Roofing Material Requirements
- Asphalt shingles typically need at least a 2:12 pitch with special underlayment, or a 4:12 pitch for standard installation
- Metal roofing systems work well on slopes as low as 0.5:12 to 3:12, depending on panel type and seaming method
- Clay and concrete tiles require a minimum 4:12 pitch due to their overlapping design and weight considerations
- Slate roofing needs steep pitches of 6:12 or higher to prevent water infiltration between pieces
3. Local Building Codes and HOA Restrictions
- Municipal codes set minimum standards based on local climate data and construction practices
- Fire safety regulations may require certain pitches in wildfire-prone areas
- Historic district requirements often mandate specific pitch ranges to maintain architectural character
- Homeowners’ association rules can restrict both minimum and maximum pitch angles for visual consistency
4. Style and Visual Preferences
- Contemporary designs often favor low-slope or flat roofs for clean, modern lines
- Traditional styles (Colonial, Victorian, Craftsman) typically require steeper pitches to maintain authentic proportions
- Regional architectural styles reflect local climate needs-think steep Alpine roofs versus low desert ranch styles
- Property resale considerations since extreme pitches may limit buyer appeal in certain markets
Minimum Pitch Requirements by Roofing Material
Quick Reference Guide
- Asphalt shingles – 2:12 minimum with special underlayment, 4:12 for standard installation
- Metal panels – 0.5:12 to 3:12 depending on seaming system and panel type
- Clay/concrete tiles – 4:12 minimum due to overlapping design
- Slate – 6:12 or steeper for proper water shedding
- Built-up roofing (BUR) – 0.25:12 to 2:12 for low-slope applications
- Single-ply membranes (TPO, EPDM) – 0.25:12 to 2:12 for flat installations
How to Calculate Roof Pitch?
Step 1: Safety First

Use a sturdy ladder and have someone spot you. Only measure from inside your attic if roof access seems unsafe.
Step 2: Mark Your 12-Inch Run

Place one end of your level against the roof surface. Mark exactly 12 inches along the level from that starting point.
Step 3: Measure the Vertical Rise

Hold the level perfectly horizontal. Use your tape measure to find the vertical distance from the 12-inch mark down to the roof surface.
Step 4: Record Your Ratio

Your measurement becomes your pitch ratio. If you measured 6 inches of rise, your pitch is 6:12.
Step 5: Double-Check Your Work

Take measurements at multiple points along the roof line to ensure accuracy and account for any settling or construction variations.
Using Tools for Pitch Measurement
|
Tool Type |
Accuracy Level |
Best For |
Cost Range |
|
Digital Pitch Gauge |
Very High |
Professional accuracy, easy reading |
$25-$60 |
|
Smartphone Apps |
Good |
Quick estimates, convenience |
Free-$5 |
|
Level + Tape Measure |
High |
DIY projects, basic measurements |
$15-$30 |
|
Roofing Square |
Very High |
Professional use, multiple angles |
$40-$80 |
|
Inclinometer |
High |
Precise angles, versatile use |
$20-$50 |
Online Calculators and Professional Consultation
Online pitch calculators work well for converting between different measurement formats or estimating materials needed.
However, consult a roofing professional when dealing with complex roof shapes, multiple pitch angles, or when accuracy is critical for permits and material orders.
Professionals bring experience with local codes and can spot potential issues that affect your minimum pitch requirements.
Common Mistakes to Avoid
- Choosing the Wrong Roofing Material for the Pitch
Many homeowners fall in love with a specific material without checking if it works with their roof’s slope. Installing clay tiles on a 3:12 pitch or asphalt shingles on a near-flat roof creates guaranteed leak problems.
- Ignoring Local Building Codes
Building codes exist for your protection and reflect decades of local climate data and construction experience. Skipping code research can result in failed inspections, expensive retrofits, and insurance complications down the road.
- Underestimating Drainage Issues
Even small pitch miscalculations can create water pooling that leads to leaks, ice dams, and structural damage. Poor drainage turns minor weather events into major repair bills that could have been easily prevented.
- Focusing on Looks Over Function
While curb appeal matters, a roof that looks great but doesn’t function properly will cost you thousands in repairs. Always prioritize proper pitch and material compatibility before considering visual preferences for long-term success.
Conclusion
Determining the right minimum roof pitch for your home comes down to balancing several key factors: your local climate, chosen roofing material, building code requirements, and long-term functionality.
Getting this decision right from the start saves you from costly repairs, code violations, and performance issues later.
Remember that each roofing material has specific pitch requirements for a reason-they’re engineered to work within those parameters.
While visual appeal matters, function should always come first. A roof that sheds water properly, meets local codes, and suits your climate will protect your investment for decades.
When in doubt, consult with local roofing professionals who understand your area’s specific challenges.
They can help you make informed decisions that balance your goals with practical requirements. Your roof is too important to leave to guesswork-take the time to get the pitch right.
Frequently Asked Questions
What’s the lowest pitch allowed for asphalt shingles?
2:12 minimum with special underlayment, though 4:12 is recommended for standard installation and better performance.
Can I change my roof pitch during replacement?
Yes, but requires structural modifications, permits, and professional engineering to ensure proper support and code compliance.
Do metal roofs work on very low pitches?
Yes, many metal systems work on pitches as low as 0.5:12 with proper seaming and installation techniques.

